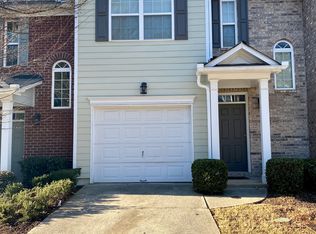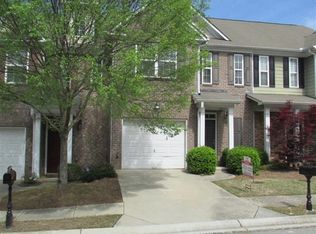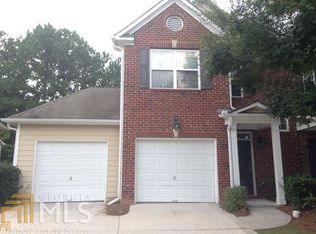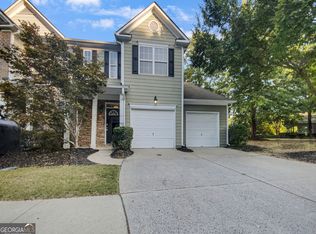Closed
$285,000
3312 Thornbridge Dr, Powder Springs, GA 30127
3beds
1,578sqft
Townhouse
Built in 2006
2,178 Square Feet Lot
$274,500 Zestimate®
$181/sqft
$1,987 Estimated rent
Home value
$274,500
$261,000 - $288,000
$1,987/mo
Zestimate® history
Loading...
Owner options
Explore your selling options
What's special
A townhome that suites everyone from first time home buyers to anyone downsizing. Perfect price point in the heart of powder springs. Lovely floor plan with open concept design with upgraded kitchen to living and dining area and custom office space under the stairs. Over sized bedrooms upstairs and brand new carpet. Private patio in back yard with sliding glass doors, cute front porch, and located perfectly in subdivision with tree lined streets. You can walk to the pool. Easy access to highways with the small town feel. All at a price point that the interest rates wonCOt scare you away. This one is IT!
Zillow last checked: 8 hours ago
Listing updated: January 13, 2026 at 08:02am
Listed by:
Jill M Stimson 404-567-1531,
Coldwell Banker Realty
Bought with:
Anita Goodwin, 249857
Your Home Sold Guaranteed Realty
Source: GAMLS,MLS#: 10199882
Facts & features
Interior
Bedrooms & bathrooms
- Bedrooms: 3
- Bathrooms: 3
- Full bathrooms: 2
- 1/2 bathrooms: 1
Kitchen
- Features: Breakfast Area, Breakfast Bar, Pantry, Solid Surface Counters
Heating
- Central
Cooling
- Ceiling Fan(s), Central Air
Appliances
- Included: Electric Water Heater, Dishwasher, Disposal, Microwave
- Laundry: Upper Level
Features
- Bookcases, High Ceilings, Roommate Plan
- Flooring: Hardwood, Carpet, Vinyl
- Windows: Double Pane Windows
- Basement: None
- Number of fireplaces: 1
- Common walls with other units/homes: 2+ Common Walls
Interior area
- Total structure area: 1,578
- Total interior livable area: 1,578 sqft
- Finished area above ground: 1,578
- Finished area below ground: 0
Property
Parking
- Total spaces: 2
- Parking features: Attached, Garage, Kitchen Level
- Has attached garage: Yes
Features
- Levels: Two
- Stories: 2
- Exterior features: Other
- Body of water: None
Lot
- Size: 2,178 sqft
- Features: Level, Private, Zero Lot Line
Details
- Parcel number: 19074900360
Construction
Type & style
- Home type: Townhouse
- Architectural style: Brick Front,Traditional
- Property subtype: Townhouse
- Attached to another structure: Yes
Materials
- Concrete
- Roof: Other
Condition
- Resale
- New construction: No
- Year built: 2006
Details
- Warranty included: Yes
Utilities & green energy
- Sewer: Public Sewer
- Water: Public
- Utilities for property: Underground Utilities, Cable Available, Electricity Available, High Speed Internet, Phone Available, Sewer Available, Water Available
Community & neighborhood
Community
- Community features: Playground, Pool, Near Shopping
Location
- Region: Powder Springs
- Subdivision: Carrington
HOA & financial
HOA
- Has HOA: Yes
- HOA fee: $344 annually
- Services included: Maintenance Structure, Maintenance Grounds, Swimming, Tennis
Other
Other facts
- Listing agreement: Exclusive Right To Sell
- Listing terms: 1031 Exchange,Cash,Conventional,FHA,VA Loan
Price history
| Date | Event | Price |
|---|---|---|
| 10/20/2023 | Sold | $285,000-1%$181/sqft |
Source: | ||
| 10/6/2023 | Pending sale | $287,900$182/sqft |
Source: | ||
| 9/19/2023 | Price change | $287,900-2.4%$182/sqft |
Source: | ||
| 9/6/2023 | Listed for sale | $295,000+115.3%$187/sqft |
Source: | ||
| 6/30/2016 | Sold | $137,000-2.8%$87/sqft |
Source: Public Record Report a problem | ||
Public tax history
| Year | Property taxes | Tax assessment |
|---|---|---|
| 2024 | $3,395 +102.1% | $112,620 +14.8% |
| 2023 | $1,680 -4.1% | $98,080 +29.4% |
| 2022 | $1,752 +16.2% | $75,792 +17.3% |
Find assessor info on the county website
Neighborhood: 30127
Nearby schools
GreatSchools rating
- 6/10Powder Springs Elementary SchoolGrades: PK-5Distance: 2 mi
- 8/10Cooper Middle SchoolGrades: 6-8Distance: 4.7 mi
- 5/10Mceachern High SchoolGrades: 9-12Distance: 2.3 mi
Schools provided by the listing agent
- Elementary: Powder Springs
- Middle: Cooper
- High: Mceachern
Source: GAMLS. This data may not be complete. We recommend contacting the local school district to confirm school assignments for this home.
Get a cash offer in 3 minutes
Find out how much your home could sell for in as little as 3 minutes with a no-obligation cash offer.
Estimated market value$274,500
Get a cash offer in 3 minutes
Find out how much your home could sell for in as little as 3 minutes with a no-obligation cash offer.
Estimated market value
$274,500



