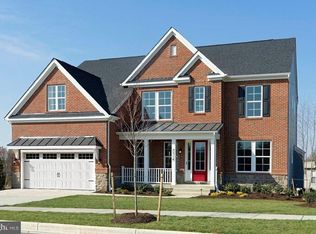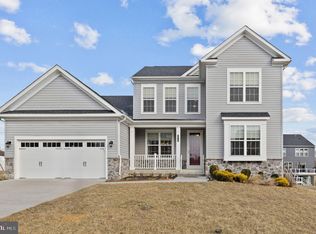Spectacular Luxurious Home in the Beazer Homes Community at Old Court Crossing, located between Greenspring Avenue and Stevenson Road. This magnificent large 6 bedroom, 5 full & 1/2 bathroom home has a stunning 2 story great room, fireplace and main level guest suite with full bath. The gourmet open kitchen includes a stainless steel appliance package which is comprised of 2 dishwashers and 2 sinks. Stunning master suite with beautiful bath and tons of closet space. Amazing walkout finished basement with rec room, bedroom and full bath. This is an 100% energy star home.
This property is off market, which means it's not currently listed for sale or rent on Zillow. This may be different from what's available on other websites or public sources.


