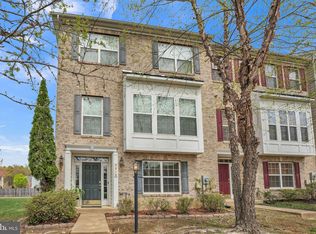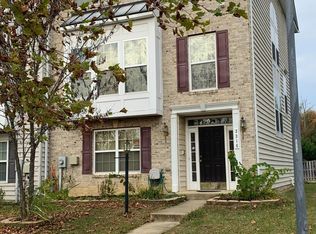Rent REDUCED! Spacious 3-Level,4 Bedroom, 3.5 Bath,Townhome in "The Preserve"! Gourmet Kitchen : Cooktop & Island,Eating Nook.Master BR Suite w/Vaulted Ceiling, Super Bath.Upper Lvl Laundry Rm; Wireless Speakers & 2-Car Garage. Paint and Carpet w/b refreshed. Community Ctr.,Pool & Fitness Room; Playground, Sport Courts & Paths. Security! Near Andrews/Bolling AFBs, Indian Head Naval. Natl Harbor. Long-Term Lease preferred. Photos are prior to current tenant occupancy.
This property is off market, which means it's not currently listed for sale or rent on Zillow. This may be different from what's available on other websites or public sources.


