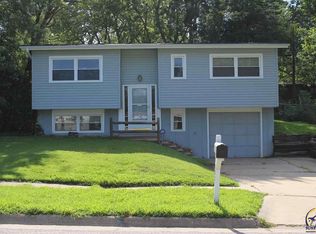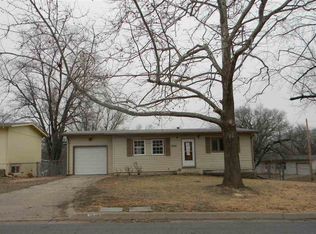Home will be back on the market Jan. 2020. Back on the market no fault to the seller. Beautifully updated walk out ranch gives you more living space than most homes in area. Open floor plan, high ceilings and lots of natural light in living/dining area. New tile backsplash, updated kit cabinets, all new paint throughout, Light fixtures, full bath updated. Finished basement has two bedrooms, half bath & nice sized family room that walks out to fenced backyard, & home security system. Appliances will stay.
This property is off market, which means it's not currently listed for sale or rent on Zillow. This may be different from what's available on other websites or public sources.


