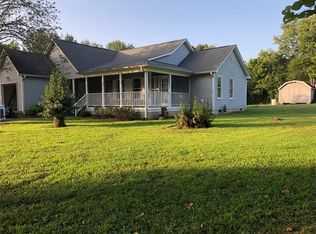Closed
$198,000
3312 Rome Hwy, Aragon, GA 30104
3beds
--sqft
Single Family Residence
Built in 1996
0.45 Acres Lot
$231,100 Zestimate®
$--/sqft
$1,609 Estimated rent
Home value
$231,100
$220,000 - $243,000
$1,609/mo
Zestimate® history
Loading...
Owner options
Explore your selling options
What's special
Come home to this delightful 3-bedroom, 2-bath ranch-style home located in the charming town of Aragon, Georgia, just a short drive from Rome. Situated on a level lot, this home features an attached 1-car garage and a separate carport canopy, perfect for parking recreational vehicles, boats or other toys. Enjoy the privacy of the fenced backyard and the freedom of no HOA. While the home needs some updating, it is being sold as-is and priced to sell. This is an excellent opportunity for those looking for a project or to add their own personal touch to their new home. Located in the peaceful town of Aragon, you'll enjoy a quiet lifestyle while still being close to all the conveniences of nearby Rome. This home is a must-see for anyone looking for a great value and the chance to create their dream home. Don't miss out on this amazing opportunity, schedule your showing today!
Zillow last checked: 8 hours ago
Listing updated: March 24, 2023 at 06:38am
Listed by:
Sandra C Pluris 770-378-0502,
Keller Williams Realty Partners
Bought with:
Non Mls Salesperson, 377019
Source: GAMLS,MLS#: 10132962
Facts & features
Interior
Bedrooms & bathrooms
- Bedrooms: 3
- Bathrooms: 2
- Full bathrooms: 2
- Main level bathrooms: 2
- Main level bedrooms: 3
Heating
- Central
Cooling
- Ceiling Fan(s)
Appliances
- Included: Dishwasher, Electric Water Heater, Microwave, Refrigerator
- Laundry: In Hall
Features
- High Ceilings, Master On Main Level, Other, Walk-In Closet(s)
- Flooring: Laminate
- Windows: Double Pane Windows
- Basement: Crawl Space
- Attic: Pull Down Stairs
- Has fireplace: No
- Common walls with other units/homes: No Common Walls
Interior area
- Total structure area: 0
- Finished area above ground: 0
- Finished area below ground: 0
Property
Parking
- Parking features: Garage
- Has garage: Yes
Features
- Levels: One
- Stories: 1
- Patio & porch: Deck
- Fencing: Chain Link
- Body of water: None
Lot
- Size: 0.45 Acres
- Features: Level, Private, Sloped
- Residential vegetation: Wooded
Details
- Additional structures: Outbuilding
- Parcel number: 053B077H
- Special conditions: As Is
Construction
Type & style
- Home type: SingleFamily
- Architectural style: Ranch
- Property subtype: Single Family Residence
Materials
- Vinyl Siding
- Foundation: Block
- Roof: Composition,Metal
Condition
- Resale
- New construction: No
- Year built: 1996
Utilities & green energy
- Sewer: Septic Tank
- Water: Public
- Utilities for property: Cable Available, Electricity Available, High Speed Internet, Water Available
Community & neighborhood
Security
- Security features: Carbon Monoxide Detector(s), Smoke Detector(s)
Community
- Community features: None
Location
- Region: Aragon
- Subdivision: Ivey-Ryan Estate
HOA & financial
HOA
- Has HOA: No
- Services included: None
Other
Other facts
- Listing agreement: Exclusive Right To Sell
Price history
| Date | Event | Price |
|---|---|---|
| 3/20/2023 | Sold | $198,000-3.4% |
Source: | ||
| 2/28/2023 | Pending sale | $205,000 |
Source: | ||
| 2/22/2023 | Contingent | $205,000 |
Source: | ||
| 2/17/2023 | Listed for sale | $205,000+21.3% |
Source: | ||
| 8/20/2020 | Sold | $169,000-0.5% |
Source: | ||
Public tax history
| Year | Property taxes | Tax assessment |
|---|---|---|
| 2024 | $1,412 +53.1% | $69,553 +52% |
| 2023 | $923 +4.6% | $45,759 +16.9% |
| 2022 | $882 -1.3% | $39,151 |
Find assessor info on the county website
Neighborhood: 30104
Nearby schools
GreatSchools rating
- 4/10Eastside Elementary SchoolGrades: PK-5Distance: 2.7 mi
- 4/10Rockmart Middle SchoolGrades: 6-8Distance: 3.8 mi
- 6/10Rockmart High SchoolGrades: 9-12Distance: 3.7 mi
Schools provided by the listing agent
- Elementary: Eastside
- Middle: Rockmart
- High: Rockmart
Source: GAMLS. This data may not be complete. We recommend contacting the local school district to confirm school assignments for this home.
Get pre-qualified for a loan
At Zillow Home Loans, we can pre-qualify you in as little as 5 minutes with no impact to your credit score.An equal housing lender. NMLS #10287.
