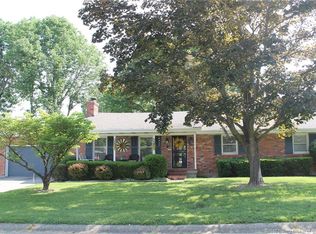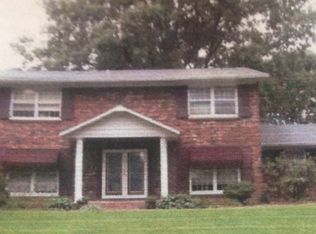Sold for $250,000
$250,000
3312 Ridgewood Drive, New Albany, IN 47150
3beds
1,740sqft
Single Family Residence
Built in 1968
0.25 Acres Lot
$275,800 Zestimate®
$144/sqft
$1,743 Estimated rent
Home value
$275,800
$223,000 - $339,000
$1,743/mo
Zestimate® history
Loading...
Owner options
Explore your selling options
What's special
Discover your new sanctuary in the highly sought-after Oakwood Estates neighborhood! This inviting 3-bedroom, 1.5-bathroom home combines comfort and functionality.
As you enter, you’ll be greeted by a warm living area that flows seamlessly into the kitchen, creating an ideal space for entertaining and everyday living. The finished daylight basement adds valuable square footage and versatility to the home. Here, you’ll find two non-conforming bedrooms, along with a convenient half bathroom. The spacious secondary living area is ideal for movie nights or gatherings.
Enjoy the bright and airy glassed-in patio, a delightful spot to relax with a book or sip your morning coffee while enjoying views of the beautiful backyard.
The home is equipped with modern conveniences, including a 3-year-old HVAC system and a new water heater installed in 2018, ensuring comfort and reliability throughout the seasons.
Situated on a generous quarter-acre lot, the fenced-in backyard offers ample space for outdoor activities, gardening, or simply enjoying the fresh air in a private setting. The 2-car garage provides convenient storage for vehicles and additional belongings.
With its prime location, this home is close to local amenities, parks, and schools.
Don’t miss out on this wonderful opportunity! Schedule your showing today and experience all that this charming Oakwood Estates home has to offer.
Zillow last checked: 8 hours ago
Listing updated: December 23, 2024 at 05:22am
Listed by:
Sean Sampson,
RE/MAX FIRST
Bought with:
Lisa K Williams, RB14047223
Schuler Bauer Real Estate Services ERA Powered (N
Source: SIRA,MLS#: 2024012005 Originating MLS: Southern Indiana REALTORS Association
Originating MLS: Southern Indiana REALTORS Association
Facts & features
Interior
Bedrooms & bathrooms
- Bedrooms: 3
- Bathrooms: 2
- Full bathrooms: 1
- 1/2 bathrooms: 1
Heating
- Forced Air
Cooling
- Central Air
Appliances
- Included: Dishwasher, Oven, Range, Refrigerator
- Laundry: In Basement, Laundry Room
Features
- Ceiling Fan(s), Main Level Primary
- Basement: Daylight,Finished
- Has fireplace: No
Interior area
- Total structure area: 1,740
- Total interior livable area: 1,740 sqft
- Finished area above ground: 1,040
- Finished area below ground: 700
Property
Parking
- Total spaces: 2
- Parking features: Attached, Garage, Garage Door Opener
- Attached garage spaces: 2
- Has uncovered spaces: Yes
Features
- Levels: One
- Stories: 1
- Patio & porch: Enclosed, Porch
- Exterior features: Fence, Paved Driveway
- Fencing: Yard Fenced
Lot
- Size: 0.25 Acres
Details
- Parcel number: 220506200614000008
- Zoning: Residential
- Zoning description: Residential
Construction
Type & style
- Home type: SingleFamily
- Architectural style: One Story
- Property subtype: Single Family Residence
Materials
- Brick, Frame
- Foundation: Poured
Condition
- New construction: No
- Year built: 1968
Utilities & green energy
- Sewer: Public Sewer
- Water: Connected, Public
Community & neighborhood
Community
- Community features: Sidewalks
Location
- Region: New Albany
- Subdivision: Oakwood Estates
Other
Other facts
- Listing terms: Cash,Conventional,FHA,VA Loan
- Road surface type: Paved
Price history
| Date | Event | Price |
|---|---|---|
| 12/20/2024 | Sold | $250,000-2.9%$144/sqft |
Source: | ||
| 11/18/2024 | Pending sale | $257,500$148/sqft |
Source: | ||
| 11/5/2024 | Listed for sale | $257,500+49.3%$148/sqft |
Source: | ||
| 10/31/2018 | Sold | $172,500$99/sqft |
Source: | ||
| 9/15/2018 | Listed for sale | $172,500+1.5%$99/sqft |
Source: Schaefer Real Estate, LLC #2018010997 Report a problem | ||
Public tax history
| Year | Property taxes | Tax assessment |
|---|---|---|
| 2024 | $3,633 +7.8% | $191,500 +12.5% |
| 2023 | $3,370 +11.4% | $170,200 +7.7% |
| 2022 | $3,026 -0.2% | $158,000 +12.4% |
Find assessor info on the county website
Neighborhood: 47150
Nearby schools
GreatSchools rating
- 4/10Mount Tabor SchoolGrades: PK-4Distance: 0.5 mi
- 3/10Hazelwood Middle SchoolGrades: 5-8Distance: 1.8 mi
- 7/10New Albany Senior High SchoolGrades: 9-12Distance: 1.9 mi
Get pre-qualified for a loan
At Zillow Home Loans, we can pre-qualify you in as little as 5 minutes with no impact to your credit score.An equal housing lender. NMLS #10287.
Sell with ease on Zillow
Get a Zillow Showcase℠ listing at no additional cost and you could sell for —faster.
$275,800
2% more+$5,516
With Zillow Showcase(estimated)$281,316

