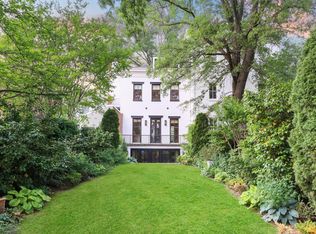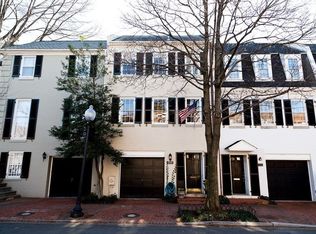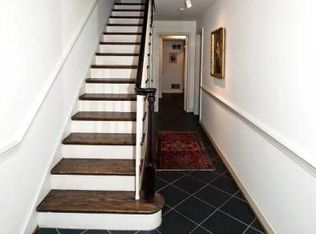Sold for $2,800,000
$2,800,000
3312 R St NW, Washington, DC 20007
4beds
3,347sqft
Townhouse
Built in 1951
2,590 Square Feet Lot
$2,769,200 Zestimate®
$837/sqft
$6,355 Estimated rent
Home value
$2,769,200
$2.63M - $2.91M
$6,355/mo
Zestimate® history
Loading...
Owner options
Explore your selling options
What's special
GEORGETOWN (West Village) - Standing tall at the edge of R St, overlook southern views of the city from this elegant three-level home with, 4 bedrooms, 3.5 bathrooms, an ELEVATOR and GARAGE parking. All covering just over 3,300 square feet the home has been meticulously maintained carrying bespoke architectural detailing and several modern updates. Main level encompasses an updated kitchen, half-bathroom, formal dining room (pictured here as a sitting room) with a trio of floor-to-ceiling windows to fill the room with natural light. Just down the hall find the formal living room with a gorgeous south-facing, sun-filled bay window. The gas fireplace (could be converted back to wood-burning), the high-ceilings, and the adjacent sun-room/study are just a few of the features that make this home both cozy and functional. Adjacent sunroom/study with built-ins is quite peaceful and leads to the expansive garden oasis adorned with custom slate patio, working water fountain, and a double-tiered seating area. The perfect space for entertaining with room for a fire pit. Upper 1 level carefully configures a total of 3 bedrooms and 2 full-bathrooms. Two large bedrooms with deep and wide closets and a hall bathroom, plus the owners quarters with an ensuite bathroom and two walk-in closets. Primary suite with treetop views. The lower-level features one bedroom, a full-bathroom as well as the laundry room and entrance from the garage. Large pockets of storage throughout the home. In the heart of Georgetown, 2 blocks from Dumbarton Oaks. Montrose Park & Volta Park, shops, restaurants (Bistro Lepic just 400 feet away!), grocery, Georgetown Farmers market all close by and so much more.
Zillow last checked: 8 hours ago
Listing updated: September 25, 2025 at 08:07am
Listed by:
Janice Pouch 917-415-7810,
Compass
Bought with:
Toby Lim, 667907
Compass
Source: Bright MLS,MLS#: DCDC2213262
Facts & features
Interior
Bedrooms & bathrooms
- Bedrooms: 4
- Bathrooms: 4
- Full bathrooms: 3
- 1/2 bathrooms: 1
- Main level bathrooms: 1
Basement
- Area: 1135
Heating
- Central, Electric
Cooling
- Central Air, Electric
Appliances
- Included: Microwave, Built-In Range, Dishwasher, Disposal, Dryer, Oven/Range - Gas, Range Hood, Refrigerator, Six Burner Stove, Stainless Steel Appliance(s), Washer, Water Heater, Gas Water Heater
- Laundry: In Basement
Features
- Attic, Bathroom - Stall Shower, Bathroom - Walk-In Shower, Crown Molding, Curved Staircase, Elevator, Floor Plan - Traditional, Formal/Separate Dining Room, Kitchen - Galley, Primary Bath(s), Recessed Lighting, 9'+ Ceilings
- Flooring: Hardwood, Wood
- Doors: French Doors
- Windows: Bay/Bow, Double Pane Windows, Window Treatments
- Has basement: No
- Number of fireplaces: 1
- Fireplace features: Gas/Propane
Interior area
- Total structure area: 3,587
- Total interior livable area: 3,347 sqft
- Finished area above ground: 2,452
- Finished area below ground: 895
Property
Parking
- Total spaces: 1
- Parking features: Garage Faces Front, Garage Door Opener, Inside Entrance, Basement, Storage, Private, Attached
- Attached garage spaces: 1
Accessibility
- Accessibility features: None
Features
- Levels: Three
- Stories: 3
- Patio & porch: Patio
- Exterior features: Extensive Hardscape, Lighting, Street Lights, Water Fountains
- Pool features: None
- Fencing: Masonry/Stone
- Has view: Yes
- View description: City
Lot
- Size: 2,590 sqft
- Features: Urban Land-Sassafras-Chillum
Details
- Additional structures: Above Grade, Below Grade
- Parcel number: 1295//0275
- Zoning: RESIDENTIAL
- Special conditions: Standard
Construction
Type & style
- Home type: Townhouse
- Architectural style: Traditional,Victorian
- Property subtype: Townhouse
Materials
- Brick
- Foundation: Slab, Other
- Roof: Shingle
Condition
- Excellent
- New construction: No
- Year built: 1951
Utilities & green energy
- Sewer: Private Sewer, Public Septic
- Water: Public
Community & neighborhood
Location
- Region: Washington
- Subdivision: Georgetown
Other
Other facts
- Listing agreement: Exclusive Agency
- Ownership: Fee Simple
Price history
| Date | Event | Price |
|---|---|---|
| 9/25/2025 | Sold | $2,800,000$837/sqft |
Source: | ||
| 8/15/2025 | Pending sale | $2,800,000+28.7%$837/sqft |
Source: | ||
| 11/18/2016 | Sold | $2,175,000-3.3%$650/sqft |
Source: Public Record Report a problem | ||
| 8/19/2016 | Listed for sale | $2,250,000+12.6%$672/sqft |
Source: Coldwell Banker Residential Brokerage - Georgetown #DC9740230 Report a problem | ||
| 7/31/2014 | Listing removed | $6,500$2/sqft |
Source: Coldwell Banker Residential Brokerage - Georgetown #DC8398935 Report a problem | ||
Public tax history
| Year | Property taxes | Tax assessment |
|---|---|---|
| 2025 | $20,839 +1.1% | $2,451,600 +1.1% |
| 2024 | $20,612 +1.8% | $2,424,980 +1.8% |
| 2023 | $20,248 +2.4% | $2,382,160 +2.4% |
Find assessor info on the county website
Neighborhood: Georgetown
Nearby schools
GreatSchools rating
- 10/10Hyde-Addison Elementary SchoolGrades: PK-5Distance: 0.4 mi
- 6/10Hardy Middle SchoolGrades: 6-8Distance: 0.1 mi
- 7/10Jackson-Reed High SchoolGrades: 9-12Distance: 2.6 mi
Schools provided by the listing agent
- District: District Of Columbia Public Schools
Source: Bright MLS. This data may not be complete. We recommend contacting the local school district to confirm school assignments for this home.
Sell with ease on Zillow
Get a Zillow Showcase℠ listing at no additional cost and you could sell for —faster.
$2,769,200
2% more+$55,384
With Zillow Showcase(estimated)$2,824,584


