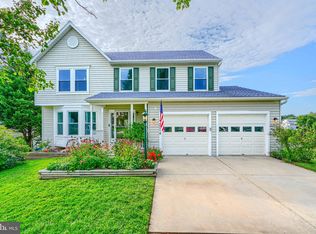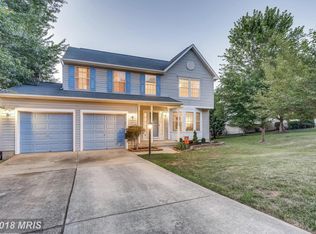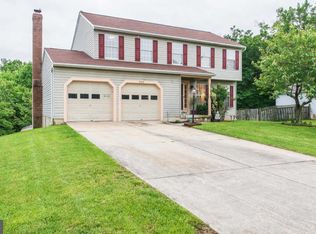Sold for $475,000
$475,000
3312 Pouska Rd, Abingdon, MD 21009
4beds
2,774sqft
Single Family Residence
Built in 1994
0.3 Acres Lot
$533,700 Zestimate®
$171/sqft
$3,060 Estimated rent
Home value
$533,700
$507,000 - $560,000
$3,060/mo
Zestimate® history
Loading...
Owner options
Explore your selling options
What's special
The ONE Group proudly presents this beautiful 4 bedroom, 3.5 bathroom single family home with a 2 car garage located in the popular neighborhood - Village of Bynum Run. Step inside to enjoy the open floor plan highlighted by a top quality upgraded kitchen which boasts granite countertops with tile backsplash, 36" solid cherry cabinets, stainless steel Frigidaire Gallery appliances, built-in double pantry with pull out drawers, under cabinet lighting, and an oversized island with seating . Finishing out the main level are the living room, dining room and den. Move upstairs, to the recently renovated master bathroom en-suite containing a spacious soaking tub with tile surround, a quartz double sink vanity, and a three piece tempered glass stand up tiled shower with a rain shower head and a hand wand. Down the hall are the remaining three bedrooms, another full bathroom and laundry room. Head downstairs to the finished walkout basement with a full bathroom offering the perfect floor plan for watching all of your favorite sporting events and boasts lots of room for entertaining. The 14' x 16' maintenance-free deck has vinyl rails and composite decking and is perfect for enjoying your morning coffee or evening cocktail while gazing at your private, wooded overlook. An architectural roof and energy efficient windows are just some of the items just replaced within the last few years. There is also a newer wifi thermostat and a professionally landscaped yard with an oversized 12' x 14' working shed with electricity. This is ONE you don't want to miss!
Zillow last checked: 8 hours ago
Listing updated: October 18, 2023 at 05:02pm
Listed by:
MICHELLE J. BARWICK 410-627-6407,
Samson Properties,
Listing Team: The One Group Of Samson Properties, Co-Listing Team: The One Group Of Samson Properties,Co-Listing Agent: Lisa Alatis-Hapney 443-506-7796,
Samson Properties
Bought with:
Ricki Rutley, 618905
EXP Realty, LLC
Source: Bright MLS,MLS#: MDHR2025126
Facts & features
Interior
Bedrooms & bathrooms
- Bedrooms: 4
- Bathrooms: 4
- Full bathrooms: 3
- 1/2 bathrooms: 1
- Main level bathrooms: 1
Basement
- Area: 1091
Heating
- Heat Pump, Natural Gas
Cooling
- Central Air, Electric
Appliances
- Included: Dishwasher, Disposal, Dryer, Exhaust Fan, Humidifier, Oven/Range - Gas, Microwave, Refrigerator, Washer, Water Heater, Water Conditioner - Owned, Gas Water Heater
- Laundry: Upper Level, Laundry Room
Features
- Floor Plan - Traditional
- Basement: Connecting Stairway,Finished,Exterior Entry,Rear Entrance
- Number of fireplaces: 1
Interior area
- Total structure area: 3,165
- Total interior livable area: 2,774 sqft
- Finished area above ground: 2,074
- Finished area below ground: 700
Property
Parking
- Total spaces: 2
- Parking features: Garage Faces Front, Garage Door Opener, Inside Entrance, Attached, Driveway
- Attached garage spaces: 2
- Has uncovered spaces: Yes
Accessibility
- Accessibility features: None
Features
- Levels: Three
- Stories: 3
- Exterior features: Chimney Cap(s)
- Pool features: None
- Fencing: Partial,Invisible
Lot
- Size: 0.30 Acres
Details
- Additional structures: Above Grade, Below Grade
- Parcel number: 1301210556
- Zoning: R2
- Special conditions: Standard
Construction
Type & style
- Home type: SingleFamily
- Architectural style: Colonial
- Property subtype: Single Family Residence
Materials
- Vinyl Siding
- Foundation: Slab
Condition
- New construction: No
- Year built: 1994
Utilities & green energy
- Sewer: Public Sewer
- Water: Public
Community & neighborhood
Security
- Security features: Exterior Cameras
Location
- Region: Abingdon
- Subdivision: Village Of Bynum Run
HOA & financial
HOA
- Has HOA: Yes
- HOA fee: $400 annually
Other
Other facts
- Listing agreement: Exclusive Right To Sell
- Ownership: Fee Simple
Price history
| Date | Event | Price |
|---|---|---|
| 10/18/2023 | Sold | $475,000$171/sqft |
Source: | ||
| 9/21/2023 | Contingent | $475,000$171/sqft |
Source: | ||
| 9/14/2023 | Listed for sale | $475,000+139605.9%$171/sqft |
Source: | ||
| 10/2/2019 | Sold | $340-99.9% |
Source: Public Record Report a problem | ||
| 7/19/2019 | Sold | $340,000-2.8%$123/sqft |
Source: Agent Provided Report a problem | ||
Public tax history
| Year | Property taxes | Tax assessment |
|---|---|---|
| 2025 | $4,570 +7% | $419,300 +7% |
| 2024 | $4,272 +7.5% | $392,000 +7.5% |
| 2023 | $3,975 +7% | $364,700 |
Find assessor info on the county website
Neighborhood: 21009
Nearby schools
GreatSchools rating
- 6/10William S. James Elementary SchoolGrades: K-5Distance: 1.7 mi
- 4/10Edgewood Middle SchoolGrades: 6-8Distance: 3.5 mi
- 3/10Edgewood High SchoolGrades: 9-12Distance: 3.5 mi
Schools provided by the listing agent
- District: Harford County Public Schools
Source: Bright MLS. This data may not be complete. We recommend contacting the local school district to confirm school assignments for this home.

Get pre-qualified for a loan
At Zillow Home Loans, we can pre-qualify you in as little as 5 minutes with no impact to your credit score.An equal housing lender. NMLS #10287.


