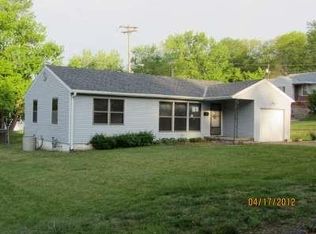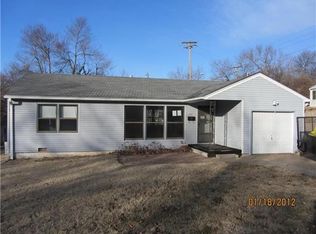Sold
Price Unknown
3312 Normandy Rd, Saint Joseph, MO 64505
3beds
936sqft
Single Family Residence
Built in 1954
9,583.2 Square Feet Lot
$195,800 Zestimate®
$--/sqft
$1,165 Estimated rent
Home value
$195,800
$186,000 - $206,000
$1,165/mo
Zestimate® history
Loading...
Owner options
Explore your selling options
What's special
Check out this open floorplan on this level 3 bedroom ranch tucked away in a quiet north end neighborhood. Gorgeous large kitchen with full appliances and lots of cabinets. Newly refinished hardwood floors throughout the spacious living room and bedrooms. There is a laundry room off the kitchen with a built in ironing board and pet access doors to the spacious fenced back yard. Additional full size garage in back for all of your extra toys! All this, AND a nice sized covered patio for grilling and entertaining that walks out to the level back yard. This one won't last long!
Zillow last checked: 8 hours ago
Listing updated: June 15, 2023 at 07:13am
Listing Provided by:
CRISTEN MCDONELL 816-294-4000,
UNITED COUNTRY PROPERTY SOLUTI
Bought with:
UNITED COUNTRY PROPERTY SOLUTI
Source: Heartland MLS as distributed by MLS GRID,MLS#: 2431004
Facts & features
Interior
Bedrooms & bathrooms
- Bedrooms: 3
- Bathrooms: 1
- Full bathrooms: 1
Bedroom 1
- Level: Main
Bedroom 2
- Level: Main
Bedroom 3
- Level: Main
Bathroom 1
- Level: Main
Heating
- Forced Air, Natural Gas
Cooling
- Electric
Appliances
- Included: Dishwasher, Disposal, Microwave, Refrigerator, Built-In Electric Oven
- Laundry: Laundry Room, Main Level
Features
- Smart Thermostat, Vaulted Ceiling(s)
- Flooring: Carpet, Luxury Vinyl, Wood
- Doors: Storm Door(s)
- Windows: Window Coverings, Storm Window(s), Thermal Windows, Wood Frames
- Basement: Crawl Space
- Number of fireplaces: 1
- Fireplace features: Living Room, Masonry, Wood Burning
Interior area
- Total structure area: 936
- Total interior livable area: 936 sqft
- Finished area above ground: 936
- Finished area below ground: 0
Property
Parking
- Total spaces: 2
- Parking features: Attached, Converted Garage, Detached, Garage Door Opener, Off Street
- Attached garage spaces: 2
Features
- Patio & porch: Patio, Covered
- Fencing: Privacy,Wood
Lot
- Size: 9,583 sqft
- Dimensions: 75 x 124
- Features: City Limits, City Lot, Level
Details
- Additional structures: Garage(s), Outbuilding
- Parcel number: 038.033003000095.000
- Special conditions: Real Estate Owned
Construction
Type & style
- Home type: SingleFamily
- Architectural style: Traditional
- Property subtype: Single Family Residence
Materials
- Frame, Vinyl Siding
- Roof: Composition
Condition
- Year built: 1954
Utilities & green energy
- Sewer: Public Sewer
- Water: Public
Community & neighborhood
Security
- Security features: Smoke Detector(s)
Location
- Region: Saint Joseph
- Subdivision: Other
HOA & financial
HOA
- Has HOA: No
Other
Other facts
- Listing terms: Cash,Conventional,FHA,VA Loan
- Ownership: Private
- Road surface type: Paved
Price history
| Date | Event | Price |
|---|---|---|
| 6/13/2023 | Sold | -- |
Source: | ||
| 5/19/2023 | Pending sale | $185,000$198/sqft |
Source: United Country Report a problem | ||
| 4/21/2023 | Listed for sale | $185,000+164.7%$198/sqft |
Source: United Country Report a problem | ||
| 12/31/2015 | Sold | -- |
Source: Agent Provided Report a problem | ||
| 10/28/2015 | Price change | $69,900-12.5%$75/sqft |
Source: Keller Williams - Kansas City - Northland #1961107 Report a problem | ||
Public tax history
| Year | Property taxes | Tax assessment |
|---|---|---|
| 2024 | $770 +9% | $10,670 |
| 2023 | $707 -0.7% | $10,670 |
| 2022 | $711 -0.4% | $10,670 |
Find assessor info on the county website
Neighborhood: 64505
Nearby schools
GreatSchools rating
- 9/10Field Elementary SchoolGrades: K-6Distance: 0.6 mi
- 4/10Robidoux Middle SchoolGrades: 6-8Distance: 0.7 mi
- 2/10Lafayette High SchoolGrades: 9-12Distance: 1.2 mi
Schools provided by the listing agent
- Elementary: Lindbergh
- Middle: Robidoux
- High: Lafayette
Source: Heartland MLS as distributed by MLS GRID. This data may not be complete. We recommend contacting the local school district to confirm school assignments for this home.

