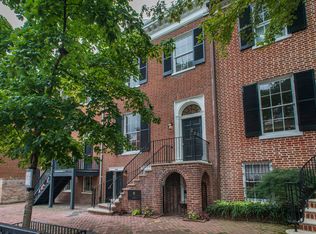Sold for $2,900,000
$2,900,000
3312 N St NW, Washington, DC 20007
5beds
3,562sqft
Townhouse
Built in 1820
2,000 Square Feet Lot
$2,939,300 Zestimate®
$814/sqft
$15,150 Estimated rent
Home value
$2,939,300
$2.70M - $3.20M
$15,150/mo
Zestimate® history
Loading...
Owner options
Explore your selling options
What's special
Rare opportunity awaits in Historic Georgetown's West Village to craft your own masterpiece. This distinguished townhome, originally built in 1820, presents approved plans for expansion, offering a canvas to redefine luxury living. Currently at 3,562 sq. ft., the plans include a 2-story rear extension to expand the living room and add 2 additional bedrooms, transforming the space into a 4,069 sq. ft. haven. Elevator access from basement to 2nd floor will ensure effortless mobility throughout. Embrace the freedom to customize with your architect, or proceed with existing plans. With the private courtyard, pool and exclusive off-street parking, this home promises refined living mere steps from M St. and Wisconsin Ave. Indulge in the charm and convenience of one of DC's most prestigious neighborhoods, where shops, restaurants, and nightlife converge. With the property gutted and available for private viewings only, seize this opportunity to reimagine luxury in Georgetown. Approved architectural plans included for your vision's realization.
Zillow last checked: 8 hours ago
Listing updated: January 08, 2026 at 04:47pm
Listed by:
Marian Huish 202-210-2346,
EXP Realty, LLC,
Co-Listing Agent: Brian M Thomas 202-246-5368,
EXP Realty, LLC
Bought with:
Cynthia Howar, SP98361260
Washington Fine Properties, LLC
Source: Bright MLS,MLS#: DCDC2147382
Facts & features
Interior
Bedrooms & bathrooms
- Bedrooms: 5
- Bathrooms: 4
- Full bathrooms: 2
- 1/2 bathrooms: 2
- Main level bathrooms: 1
Basement
- Area: 0
Heating
- Hot Water, Natural Gas
Cooling
- None
Appliances
- Included: Gas Water Heater
Features
- Unfinished Walls
- Flooring: Hardwood
- Basement: Exterior Entry,Front Entrance,Interior Entry,Rear Entrance,Windows,Walk-Out Access,Rough Bath Plumb,Full
- Number of fireplaces: 2
- Fireplace features: Brick, Decorative
Interior area
- Total structure area: 3,562
- Total interior livable area: 3,562 sqft
- Finished area above ground: 3,562
- Finished area below ground: 0
Property
Parking
- Total spaces: 1
- Parking features: Paved, Parking Space Conveys, Private, Surface, Alley Access, Off Street
Accessibility
- Accessibility features: 2+ Access Exits
Features
- Levels: Four
- Stories: 4
- Patio & porch: Brick, Patio
- Exterior features: Balcony
- Has private pool: Yes
- Pool features: In Ground, Private
- Fencing: Privacy,Back Yard,Masonry/Stone
Lot
- Size: 2,000 sqft
- Features: Urban Land-Manor-Glenelg
Details
- Additional structures: Above Grade, Below Grade
- Parcel number: 1220//0816
- Zoning: RESIDENTIAL
- Special conditions: Standard
Construction
Type & style
- Home type: Townhouse
- Architectural style: Federal
- Property subtype: Townhouse
Materials
- Brick, Masonry
- Foundation: Permanent
- Roof: Unknown
Condition
- Fixer
- New construction: No
- Year built: 1820
Utilities & green energy
- Sewer: Public Sewer
- Water: Public
- Utilities for property: Water Available, Sewer Available, Natural Gas Available, Electricity Available
Community & neighborhood
Location
- Region: Washington
- Subdivision: Georgetown
Other
Other facts
- Listing agreement: Exclusive Right To Sell
- Listing terms: Cash,Conventional,Negotiable,Private Financing Available
- Ownership: Fee Simple
Price history
| Date | Event | Price |
|---|---|---|
| 8/8/2024 | Sold | $2,900,000-17.1%$814/sqft |
Source: | ||
| 7/20/2024 | Pending sale | $3,500,000$983/sqft |
Source: | ||
| 7/13/2024 | Contingent | $3,500,000$983/sqft |
Source: | ||
| 6/22/2024 | Listed for sale | $3,500,000+7.7%$983/sqft |
Source: | ||
| 7/3/2023 | Sold | $3,250,000-7%$912/sqft |
Source: | ||
Public tax history
| Year | Property taxes | Tax assessment |
|---|---|---|
| 2025 | $175,745 +481.6% | $3,266,850 -8.1% |
| 2024 | $30,215 +0.1% | $3,554,700 +0.1% |
| 2023 | $30,191 +2.9% | $3,551,840 +2.9% |
Find assessor info on the county website
Neighborhood: Georgetown
Nearby schools
GreatSchools rating
- 10/10Hyde-Addison Elementary SchoolGrades: PK-5Distance: 0.1 mi
- 6/10Hardy Middle SchoolGrades: 6-8Distance: 0.6 mi
- 7/10Jackson-Reed High SchoolGrades: 9-12Distance: 3.1 mi
Schools provided by the listing agent
- District: District Of Columbia Public Schools
Source: Bright MLS. This data may not be complete. We recommend contacting the local school district to confirm school assignments for this home.
Get a cash offer in 3 minutes
Find out how much your home could sell for in as little as 3 minutes with a no-obligation cash offer.
Estimated market value$2,939,300
Get a cash offer in 3 minutes
Find out how much your home could sell for in as little as 3 minutes with a no-obligation cash offer.
Estimated market value
$2,939,300
