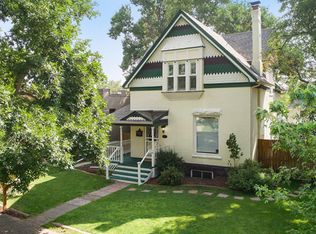STUNNING RENOVATED HIGHLANDS BUNGALOW IN UNBEATABLE LOCATION!NEWER FURNACE,AC,PAINT. NEWER KIT W/S/S APPS,EURO STOVE,GRANITE,PAN TRY-AMAZING!TIMELESS CHARM,ORIG.WOOD CHARAC TER,REFINISHED WD FLRS.PRIVATE FENCED YARD PATIO.MODERN UPDATES & ORIG CHARM MUST SEE!
This property is off market, which means it's not currently listed for sale or rent on Zillow. This may be different from what's available on other websites or public sources.
