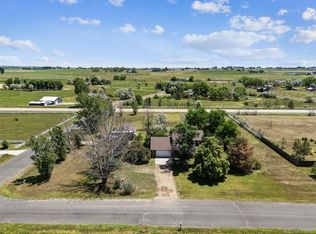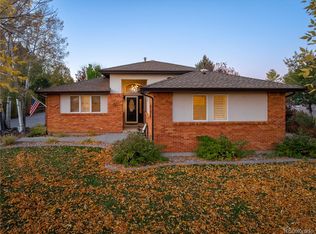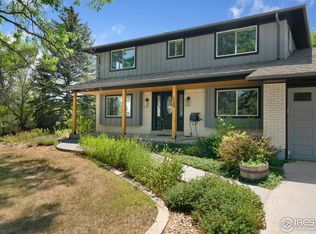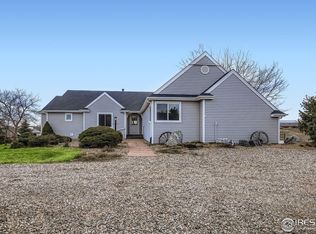Peace & quiet await at this special place in the country, yet just 10 minutes to Berthoud, Longmont or Loveland. Lots of space across 4.47/acres with just about 3000sf and spaces for everyone and all your interests. Beautifully updated kitchen features stone counters, custom cabinetry, gas cooktop and stainless-slate appliances. Vaulted greatroom with wood-burning fireplace and beautiful mountain views. 6 bedrooms provide room for everyone or is perfect for private home offices and hobby spaces, plus there are three newly updated baths. Central air and radon mitigation system already in-place. Attached 2-bay garage plus huge detached, heated shop, chicken coops, and space for animals and play, with lots of pine trees for extra privacy. Great view of Longs Peak and front range! The ideal hobby farm and just a great place to call home. No HOA and includes 1-share of Dry Creek Lateral Ditch company water. Offered below appraisal and move-in ready at $949,000. Let's explore today!
For sale
Price cut: $10K (2/6)
$949,000
3312 Meining Rd, Berthoud, CO 80513
6beds
2,958sqft
Est.:
Mixed Use
Built in 1974
4.47 Acres Lot
$-- Zestimate®
$321/sqft
$-- HOA
What's special
Beautiful mountain viewsChicken coopsVaulted greatroomHuge detached heated shopGas cooktopStainless-slate appliancesCustom cabinetry
- 68 days |
- 3,115 |
- 118 |
Zillow last checked: 8 hours ago
Listing updated: February 06, 2026 at 01:13pm
Listed by:
Christian J. Collinet 9705863333,
First Colorado Realty
Source: IRES,MLS#: 1048640
Tour with a local agent
Facts & features
Interior
Bedrooms & bathrooms
- Bedrooms: 6
- Bathrooms: 3
- Full bathrooms: 1
- 3/4 bathrooms: 2
- Main level bathrooms: 2
Primary bedroom
- Description: Carpet
- Features: 3/4 Primary Bath, Luxury Features Primary Bath
- Level: Main
- Area: 208 Square Feet
- Dimensions: 13 x 16
Bedroom 2
- Description: Carpet
- Level: Main
- Area: 196 Square Feet
- Dimensions: 14 x 14
Bedroom 3
- Description: Carpet
- Level: Main
- Area: 121 Square Feet
- Dimensions: 11 x 11
Bedroom 4
- Description: Carpet
- Level: Lower
- Area: 165 Square Feet
- Dimensions: 11 x 15
Bedroom 5
- Description: Carpet
- Level: Lower
- Area: 120 Square Feet
- Dimensions: 10 x 12
Bedroom 6
- Description: Carpet
- Level: Lower
- Area: 120 Square Feet
- Dimensions: 10 x 12
Dining room
- Description: Wood
- Level: Main
- Area: 182 Square Feet
- Dimensions: 13 x 14
Family room
- Description: Carpet
- Level: Lower
- Area: 204 Square Feet
- Dimensions: 12 x 17
Kitchen
- Description: Wood
- Level: Main
- Area: 342 Square Feet
- Dimensions: 18 x 19
Laundry
- Description: Tile
- Level: Lower
- Area: 63 Square Feet
- Dimensions: 7 x 9
Living room
- Description: Carpet
- Level: Main
- Area: 357 Square Feet
- Dimensions: 17 x 21
Heating
- Forced Air, Wood Stove
Cooling
- Central Air, Ceiling Fan(s)
Appliances
- Included: Gas Range, Dishwasher, Refrigerator, Microwave, Disposal
- Laundry: Washer/Dryer Hookup
Features
- Separate Dining Room, Cathedral Ceiling(s), Workshop, Natural Woodwork, Beamed Ceilings, Split Bedroom Plan
- Flooring: Wood
- Windows: Skylight(s), Window Coverings
- Basement: Full,Partially Finished,Daylight,Built-In Radon
- Has fireplace: Yes
- Fireplace features: Great Room
Interior area
- Total structure area: 2,958
- Total interior livable area: 2,958 sqft
- Finished area above ground: 1,686
- Finished area below ground: 1,272
Video & virtual tour
Property
Parking
- Total spaces: 2
- Parking features: Garage Door Opener, RV Access/Parking, Attached, >8' Garage Door, Heated Garage, Oversized
- Attached garage spaces: 2
- Details: Attached
Accessibility
- Accessibility features: Level Lot, Level Drive
Features
- Levels: Two
- Stories: 2
- Patio & porch: Patio, Deck
- Exterior features: Balcony
- Fencing: Partial,Fenced,Wire,Dog Run/Kennel
- Has view: Yes
- View description: Mountain(s), Hills
Lot
- Size: 4.47 Acres
- Features: Cul-De-Sac, Evergreen Trees, Deciduous Trees, Native Plants, Level, Meadow, Unincorporated, Fire Hydrant within 500 Feet, Water Rights Included
Details
- Additional structures: Storage, Outbuilding
- Parcel number: R0494275
- Zoning: FA1
- Special conditions: Private Owner
- Horses can be raised: Yes
- Horse amenities: Horse(s) Allowed, Zoning Appropriate for 4+ Horses, Pasture, Loafing Shed, Hay Storage
Construction
Type & style
- Home type: SingleFamily
- Architectural style: Farmhouse,Contemporary
- Property subtype: Mixed Use
Materials
- Frame, Brick, Wood Siding, Painted/Stained, Concrete
- Foundation: Slab
- Roof: Composition
Condition
- New construction: No
- Year built: 1974
Details
- Builder model: Custom Home
Utilities & green energy
- Electric: Poudre Valley
- Gas: Xcel Energy
- Sewer: Septic Tank
- Water: District
- Utilities for property: Natural Gas Available, Electricity Available, Satellite Avail
Green energy
- Energy efficient items: Southern Exposure, High Efficiency Furnace
Community & HOA
Community
- Security: Fire Alarm, Security Gate
- Subdivision: Meeker View
HOA
- Has HOA: No
Location
- Region: Berthoud
Financial & listing details
- Price per square foot: $321/sqft
- Tax assessed value: $919,700
- Annual tax amount: $5,013
- Date on market: 12/20/2025
- Listing terms: Cash,Conventional,FHA,VA Loan,Exchange,1031 Exchange
- Exclusions: seller's personal possessions
- Electric utility on property: Yes
- Road surface type: Gravel
Estimated market value
Not available
Estimated sales range
Not available
Not available
Price history
Price history
| Date | Event | Price |
|---|---|---|
| 2/6/2026 | Price change | $949,000-1%$321/sqft |
Source: | ||
| 12/20/2025 | Listed for sale | $959,000+12.8%$324/sqft |
Source: | ||
| 6/14/2023 | Sold | $850,000-5%$287/sqft |
Source: | ||
| 4/10/2023 | Price change | $895,000-4.3%$303/sqft |
Source: | ||
| 3/3/2023 | Listed for sale | $935,000+39.3%$316/sqft |
Source: | ||
| 4/30/2019 | Sold | $671,000-1.3%$227/sqft |
Source: | ||
| 3/14/2019 | Listed for sale | $680,000+23.6%$230/sqft |
Source: Bliss Realty Group #874635 Report a problem | ||
| 5/11/2016 | Sold | $550,000+0.9%$186/sqft |
Source: Public Record Report a problem | ||
| 4/3/2016 | Pending sale | $545,000$184/sqft |
Source: The Group Inc. #783612 Report a problem | ||
| 4/2/2016 | Listed for sale | $545,000$184/sqft |
Source: The Group Inc. #783612 Report a problem | ||
| 2/29/2016 | Pending sale | $545,000$184/sqft |
Source: The Group Inc. #783612 Report a problem | ||
| 2/16/2016 | Listed for sale | $545,000$184/sqft |
Source: Group Centerra #783612 Report a problem | ||
Public tax history
Public tax history
| Year | Property taxes | Tax assessment |
|---|---|---|
| 2024 | $4,848 +31.3% | $61,620 -1% |
| 2023 | $3,691 -2.7% | $62,218 +45.4% |
| 2022 | $3,794 -9.6% | $42,791 -2.8% |
| 2021 | $4,197 +1.5% | $44,022 -9.6% |
| 2020 | $4,136 +37% | $48,684 -0.7% |
| 2019 | $3,019 | $49,025 +44.4% |
| 2018 | $3,019 | $33,948 |
| 2017 | $3,019 +14.7% | $33,948 +9.4% |
| 2016 | $2,632 +6.8% | $31,036 0% |
| 2015 | $2,465 +1% | $31,040 +5.9% |
| 2014 | $2,441 | $29,300 |
| 2013 | -- | $29,300 +9.5% |
| 2012 | -- | $26,750 |
| 2011 | -- | $26,750 -5.3% |
| 2010 | -- | $28,250 |
| 2009 | -- | $28,250 -0.2% |
| 2008 | -- | $28,300 |
| 2007 | -- | $28,300 +3% |
| 2006 | -- | $27,480 -11.8% |
| 2005 | -- | $31,160 +16.7% |
| 2004 | -- | $26,710 +6.1% |
| 2002 | -- | $25,170 -27% |
| 2001 | -- | $34,500 |
Find assessor info on the county website
BuyAbility℠ payment
Est. payment
$4,914/mo
Principal & interest
$4503
Property taxes
$411
Climate risks
Neighborhood: 80513
Nearby schools
GreatSchools rating
- 7/10Berthoud Elementary SchoolGrades: PK-5Distance: 3.6 mi
- 5/10Turner Middle SchoolGrades: 6-8Distance: 3.2 mi
- 7/10Berthoud High SchoolGrades: 9-12Distance: 2.8 mi
Schools provided by the listing agent
- Elementary: Ivy Stockwell
- Middle: Turner
- High: Berthoud
Source: IRES. This data may not be complete. We recommend contacting the local school district to confirm school assignments for this home.





