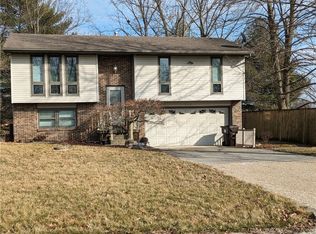Sold for $162,500
$162,500
3312 Greenview Dr, Decatur, IL 62521
3beds
1,516sqft
Single Family Residence
Built in 1972
0.55 Acres Lot
$182,800 Zestimate®
$107/sqft
$1,836 Estimated rent
Home value
$182,800
$168,000 - $197,000
$1,836/mo
Zestimate® history
Loading...
Owner options
Explore your selling options
What's special
Spic and span updated split level on over half an acre in Meridian School District! Remodeled kitchen with ceramic tile and stainless steel appliances. Two full baths- both updated. Outdoor area great for entertaining: deck plus a paver patio with pergola. Gutters have leaf filters. New septic system. (you can see in the back yard where it is)
Zillow last checked: 8 hours ago
Listing updated: September 01, 2023 at 09:11am
Listed by:
Sherry Plain 217-875-0555,
Brinkoetter REALTORS®
Bought with:
Mark Younker, 471004341
Agency One Insurance & Real Estate
Source: CIBR,MLS#: 6228384 Originating MLS: Central Illinois Board Of REALTORS
Originating MLS: Central Illinois Board Of REALTORS
Facts & features
Interior
Bedrooms & bathrooms
- Bedrooms: 3
- Bathrooms: 2
- Full bathrooms: 2
Bedroom
- Description: Flooring: Laminate
- Level: Main
Bedroom
- Description: Flooring: Laminate
- Level: Main
Bedroom
- Description: Flooring: Laminate
- Level: Main
Dining room
- Description: Flooring: Laminate
- Level: Main
Family room
- Description: Flooring: Carpet
- Level: Lower
Other
- Level: Main
Other
- Description: Flooring: Ceramic Tile
- Level: Lower
Kitchen
- Description: Flooring: Ceramic Tile
- Level: Main
Living room
- Description: Flooring: Laminate
- Level: Main
Recreation
- Level: Lower
Heating
- Forced Air, Gas
Cooling
- Central Air
Appliances
- Included: Dishwasher, Gas Water Heater, Microwave, Oven, Range, Refrigerator
Features
- Main Level Primary
- Basement: Finished,Partial
- Has fireplace: No
Interior area
- Total structure area: 1,516
- Total interior livable area: 1,516 sqft
- Finished area above ground: 1,028
- Finished area below ground: 0
Property
Parking
- Total spaces: 2
- Parking features: Attached, Garage
- Attached garage spaces: 2
Features
- Levels: Two
- Stories: 2
- Patio & porch: Patio, Deck
- Exterior features: Deck, Shed, Workshop
Lot
- Size: 0.55 Acres
- Dimensions: 80 x 299
Details
- Additional structures: Shed(s)
- Parcel number: 171233303004
- Zoning: RES
- Special conditions: None
Construction
Type & style
- Home type: SingleFamily
- Architectural style: Bi-Level
- Property subtype: Single Family Residence
Materials
- Brick, Vinyl Siding
- Foundation: Basement
- Roof: Composition,Shingle
Condition
- Year built: 1972
Utilities & green energy
- Sewer: Septic Tank
- Water: Public
Community & neighborhood
Location
- Region: Decatur
- Subdivision: South Hill Top Sub
Other
Other facts
- Road surface type: Concrete
Price history
| Date | Event | Price |
|---|---|---|
| 3/27/2024 | Sold | $162,500+18.6%$107/sqft |
Source: Public Record Report a problem | ||
| 9/1/2023 | Sold | $137,000+1.5%$90/sqft |
Source: | ||
| 8/15/2023 | Pending sale | $135,000$89/sqft |
Source: | ||
| 7/26/2023 | Contingent | $135,000$89/sqft |
Source: | ||
| 7/25/2023 | Listed for sale | $135,000$89/sqft |
Source: | ||
Public tax history
| Year | Property taxes | Tax assessment |
|---|---|---|
| 2024 | $3,487 +45.2% | $39,931 +6% |
| 2023 | $2,402 +3.4% | $37,683 +4.8% |
| 2022 | $2,322 +5.3% | $35,950 +5.1% |
Find assessor info on the county website
Neighborhood: 62521
Nearby schools
GreatSchools rating
- 6/10Meridian Intermediate SchoolGrades: PK-5Distance: 10 mi
- 4/10Meridian Middle SchoolGrades: 6-8Distance: 6.4 mi
- 6/10Meridian High SchoolGrades: 9-12Distance: 6.4 mi
Schools provided by the listing agent
- Elementary: Meridian
- Middle: Meridian
- High: Meridian
- District: Meridian Dist 15
Source: CIBR. This data may not be complete. We recommend contacting the local school district to confirm school assignments for this home.
Get pre-qualified for a loan
At Zillow Home Loans, we can pre-qualify you in as little as 5 minutes with no impact to your credit score.An equal housing lender. NMLS #10287.
