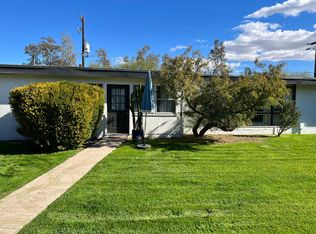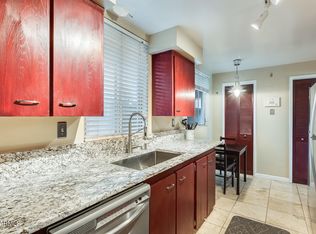Sold for $413,500
$413,500
3312 E Camelback Rd #21, Phoenix, AZ 85018
2beds
2baths
1,352sqft
Condominium
Built in 1960
-- sqft lot
$404,600 Zestimate®
$306/sqft
$3,135 Estimated rent
Home value
$404,600
$368,000 - $445,000
$3,135/mo
Zestimate® history
Loading...
Owner options
Explore your selling options
What's special
Great location meets old Phoenix charm with a modern/artistic & eclectic vibe! This single level 2 bed, 2 bath + den detached/stand-alone home in the quiet Martinique Condominium community offers no shared walls (very rare in this community) and 2 covered parking spots. Enjoy large windows with an abundance of natural light, newer laminate flooring, an updated kitchen, newer interior paint, walk-in closets, ample storage (including an attached 4x6 storage closet with shelving) and an air-conditioned sunroom—all just steps from the trendy Arcadia & Biltmore's best shopping, dining, and outdoor activities. The HOA includes exterior maintenance of the unit, roof repair, roof replacement, water, sewer, garbage collection, front yard maintenance, common area maintenance. This unit also is unique in that its utilities (SRP & SW Gas) are not shared with others. Additionally, it's one of the few properties that has its own laundry room (w/d not shared). Note - this property has been a profitable short term rental (there are no HOA restrictions) and all furniture & decor is available on a separate bill of sale (can be sold turn-key).
Martinique offers a community pool, park-like central area, and a very (pet) friendly vibe. The community also boasts easy access to the Biltmore Fashion Park, the World Class Biltmore Resort & Golf, great hiking & biking trails in the Mountain Preserve, the 36-mile AZ Canal Path, Town & Country area, the 44th & Camelback new hotspots, Sky Harbor airport & so much more. Don't miss this rare & wonderful opportunity.
Zillow last checked: 8 hours ago
Listing updated: May 10, 2025 at 10:10am
Listed by:
Brad A Goddes 602-903-7209,
Goddes Homes,
Kristin L Huntington 480-340-3411,
Goddes Homes
Bought with:
Simon Laryea, SA695932000
Goddes Homes
Brad A Goddes, BR534750000
Goddes Homes
Source: ARMLS,MLS#: 6842973

Facts & features
Interior
Bedrooms & bathrooms
- Bedrooms: 2
- Bathrooms: 2
Heating
- Electric
Cooling
- Central Air, Ceiling Fan(s)
Appliances
- Included: Electric Cooktop
Features
- Eat-in Kitchen, No Interior Steps, Pantry, Full Bth Master Bdrm
- Flooring: Laminate, Tile
- Has basement: No
Interior area
- Total structure area: 1,352
- Total interior livable area: 1,352 sqft
Property
Parking
- Total spaces: 2
- Parking features: Assigned
- Carport spaces: 2
Accessibility
- Accessibility features: Bath Grab Bars
Features
- Stories: 1
- Patio & porch: Patio
- Pool features: None
- Spa features: None
- Fencing: None
Lot
- Size: 1,139 sqft
- Features: Gravel/Stone Front, Grass Back
Details
- Parcel number: 17013103
Construction
Type & style
- Home type: Condo
- Architectural style: Other
- Property subtype: Condominium
- Attached to another structure: Yes
Materials
- Painted, Block
- Roof: Composition
Condition
- Year built: 1960
Utilities & green energy
- Sewer: Public Sewer
- Water: City Water
Community & neighborhood
Community
- Community features: Community Pool, Near Bus Stop
Location
- Region: Phoenix
- Subdivision: Martinique
HOA & financial
HOA
- Has HOA: Yes
- HOA fee: $337 monthly
- Services included: Roof Repair, Sewer, Maintenance Grounds, Other (See Remarks), Front Yard Maint, Trash, Water, Roof Replacement, Maintenance Exterior
- Association name: Osselaer
- Association phone: 602-277-4418
Other
Other facts
- Listing terms: Cash,Conventional
- Ownership: Condominium
Price history
| Date | Event | Price |
|---|---|---|
| 5/10/2025 | Pending sale | $415,000+0.4%$307/sqft |
Source: | ||
| 5/9/2025 | Sold | $413,500-0.4%$306/sqft |
Source: | ||
| 4/16/2025 | Price change | $415,000-2.4%$307/sqft |
Source: | ||
| 3/29/2025 | Listed for sale | $425,000+98.6%$314/sqft |
Source: | ||
| 12/12/2019 | Sold | $214,000+45.1%$158/sqft |
Source: | ||
Public tax history
| Year | Property taxes | Tax assessment |
|---|---|---|
| 2025 | $1,138 -8.1% | $28,670 -3.4% |
| 2024 | $1,238 +1.2% | $29,680 +243.5% |
| 2023 | $1,224 +4.1% | $8,641 -55.8% |
Find assessor info on the county website
Neighborhood: Camelback East
Nearby schools
GreatSchools rating
- 5/10Biltmore Preparatory AcademyGrades: K-8Distance: 0.4 mi
- 3/10Camelback High SchoolGrades: 9-12Distance: 0.8 mi
Schools provided by the listing agent
- Elementary: Biltmore Preparatory Academy
- Middle: Biltmore Preparatory Academy
- High: Camelback High School
- District: Creighton Elementary District
Source: ARMLS. This data may not be complete. We recommend contacting the local school district to confirm school assignments for this home.
Get a cash offer in 3 minutes
Find out how much your home could sell for in as little as 3 minutes with a no-obligation cash offer.
Estimated market value
$404,600


