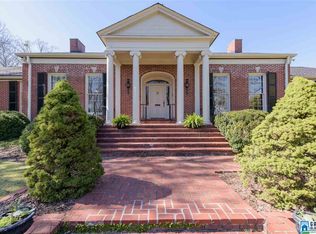For-sale by owner, Price Negotiable, (205) 777-1772 (feel free to call up until 10pm) we are more than happy if you come alone or to accommodate your buyers agent with commission. MORE Photos coming soon! If attending the Open House; please bring a Drivers License! Bought in the late 80's, all but leveled, and impeccably remodeled as a French Provincial home that sits on an estate lot at the top of Mountain Brook overlooking the Mountain Brook Country Club, Vulcan, and fourth of July fireworks. The property is accessed through a private access controlled gate starting your journey up a long, winding, manicured drive to the top of the hill with ample parking and 2 car heated/cooled garage. Inside the house, you will find a mixture of high ceilings and large rooms with elegant marble, stone, tile, carpet and wood floors; sprawling throughout the residence with accents of exquisite trim, accents, wallpaper, and views. This spacious property boasts an in-law suite downstairs with a private entry way and elevator/stairs connection to the main house. The in-law suite has a separate laundry, master suite, half bath, living room, dining area, an outdoor patio/garden and kitchenette. On the top floor, accessed by the elevator/stairs you are greeted by a large hallway with ample room to display fine art that connects several top floor rooms. There is a large room with lots of natural light brought in by skylights and high ceilings, a large office, half bath, and long cozy den/workshop area with plenty of storage well separated from the main floor. In the main living area, this sprawling property has 3 master suites in the east wing of main portion of the house along with a den with secret built-ins, a fireplace, and access to an outdoor Jacuzzi through the patio accessed through wide french doors. In the West wing, separated by a Grand Fourier and sitting room that is perfect for entertaining, there is an eat in kitchen with gas range, fireplace, built in appliances and french doors opening into a patio garden. The kitchen, library, and formal dining room and heated/cooled garage is connected through a hallway with a mudroom leading out to the back garden and patio. The back patio and garden have look out over a water feature and private nature park on the west side of the property with plenty of outdoor entertaining/sitting area throughout. Walking through the patio to the east side of the patio leads to the Jacuzzi tub off of the main master suite. Traversing along side the Jacuzzi and master suite patio, a gentle slope leads down the hill and provide a second entrance to the nature park for the downstairs in-law suite with private parking and garden. For those occasions that all of your neighbors are out of power you can rest easy with the peace of mind of a whole house generator on the property as well. Whether you want to relax indoors watching TV, finding a quiet corner to read a novel, the need to work from home, or even hosting a party outdoors/indoors this versatile property can accommodate your needs.
This property is off market, which means it's not currently listed for sale or rent on Zillow. This may be different from what's available on other websites or public sources.
