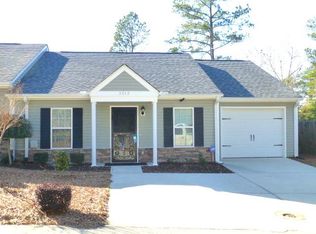Sold for $227,900 on 05/22/25
$227,900
3312 CUSHENDAL Road, Augusta, GA 30909
2beds
1,350sqft
Townhouse
Built in 2019
4,356 Square Feet Lot
$233,500 Zestimate®
$169/sqft
$1,672 Estimated rent
Home value
$233,500
$201,000 - $271,000
$1,672/mo
Zestimate® history
Loading...
Owner options
Explore your selling options
What's special
Welcome to this stunning, practically new 2-bedroom, 2 full bath condo that truly has it all—including ample parking, a one-car garage and a serene back patio w/firepit backing up up to peaceful green space. Whether you're hosting friends or unwinding under the stars, this outdoor oasis is one to make memories.
Inside, you'll find luxury vinyl flooring and fresh interior paint throughout that gives the space a clean, modern feel. The open-concept floorplan connects a spacious living room and dining room with a well-appointed electric fireplace and ample space to entertain. The kitchen features stainless steel appliances and plenty of counter space to whip up yoru favorite meals.
Both bedrooms are generously sized with great natural light and closet space and there is an additional flex room that makes a great office or playroom. Step outside from the main living area into your fully fenced, landscaped backyard—ideal for entertaining, relaxing, or enjoying a quiet moment surrounded by nature.
If you are looking for low-maintenance and affordable living close to shopping and Fort Eisenhower, look no further. Call us today for your private showing before this well-loved home is gone!
Zillow last checked: 8 hours ago
Listing updated: May 23, 2025 at 07:50am
Listed by:
Shane Yeager 706-726-1316,
Braun Properties, LLC,
Shalynn Pruett 970-765-9615,
Braun Properties, LLC
Bought with:
Jeremy Johnston, 402395
Southern Homes And Rentals, Llc
Source: Hive MLS,MLS#: 540626
Facts & features
Interior
Bedrooms & bathrooms
- Bedrooms: 2
- Bathrooms: 2
- Full bathrooms: 2
Primary bedroom
- Level: Main
- Dimensions: 13 x 15
Bedroom 2
- Level: Main
- Dimensions: 12 x 12
Dining room
- Level: Main
- Dimensions: 10 x 14
Kitchen
- Level: Main
- Dimensions: 10 x 8
Living room
- Level: Main
- Dimensions: 14 x 14
Office
- Level: Main
- Dimensions: 12 x 12
Heating
- Electric, Forced Air
Cooling
- Ceiling Fan(s), Central Air
Appliances
- Included: Built-In Electric Oven, Built-In Microwave, Dishwasher, Disposal, Electric Range, Electric Water Heater
Features
- Blinds, Cable Available, Recently Painted, Smoke Detector(s), Walk-In Closet(s), Washer Hookup, Electric Dryer Hookup
- Flooring: Luxury Vinyl
- Attic: Partially Floored,Pull Down Stairs
- Number of fireplaces: 1
- Fireplace features: Living Room, Ventless
Interior area
- Total structure area: 1,350
- Total interior livable area: 1,350 sqft
Property
Parking
- Parking features: Attached, Garage, Parking Pad
- Has garage: Yes
Features
- Levels: One
- Patio & porch: Stoop
- Fencing: Fenced,Privacy
Lot
- Size: 4,356 sqft
- Dimensions: 100 x 44
- Features: Landscaped
Details
- Parcel number: 0532134000
Construction
Type & style
- Home type: Townhouse
- Architectural style: Ranch
- Property subtype: Townhouse
Materials
- Stone, Vinyl Siding
- Foundation: Slab
- Roof: Composition
Condition
- New construction: No
- Year built: 2019
Utilities & green energy
- Sewer: Public Sewer
- Water: Public
Community & neighborhood
Community
- Community features: Street Lights
Location
- Region: Augusta
- Subdivision: None-3ri
HOA & financial
HOA
- Has HOA: Yes
- HOA fee: $80 monthly
Other
Other facts
- Listing agreement: Exclusive Right To Sell
- Listing terms: VA Loan,Cash,Conventional,FHA
Price history
| Date | Event | Price |
|---|---|---|
| 5/22/2025 | Sold | $227,900$169/sqft |
Source: | ||
| 4/22/2025 | Pending sale | $227,900$169/sqft |
Source: | ||
| 4/17/2025 | Listed for sale | $227,900+43.2%$169/sqft |
Source: | ||
| 9/14/2020 | Sold | $159,100$118/sqft |
Source: | ||
Public tax history
| Year | Property taxes | Tax assessment |
|---|---|---|
| 2024 | $2,522 +15.3% | $83,256 +12% |
| 2023 | $2,188 +18.5% | $74,316 +35.5% |
| 2022 | $1,846 +23.2% | $54,834 +10.4% |
Find assessor info on the county website
Neighborhood: Belair
Nearby schools
GreatSchools rating
- 3/10Sue Reynolds Elementary SchoolGrades: PK-5Distance: 0.9 mi
- 3/10Langford Middle SchoolGrades: 6-8Distance: 3.4 mi
- 3/10Academy of Richmond County High SchoolGrades: 9-12Distance: 5.3 mi
Schools provided by the listing agent
- Elementary: Sue Reynolds
- Middle: Langford
- High: Richmond Academy
Source: Hive MLS. This data may not be complete. We recommend contacting the local school district to confirm school assignments for this home.

Get pre-qualified for a loan
At Zillow Home Loans, we can pre-qualify you in as little as 5 minutes with no impact to your credit score.An equal housing lender. NMLS #10287.
