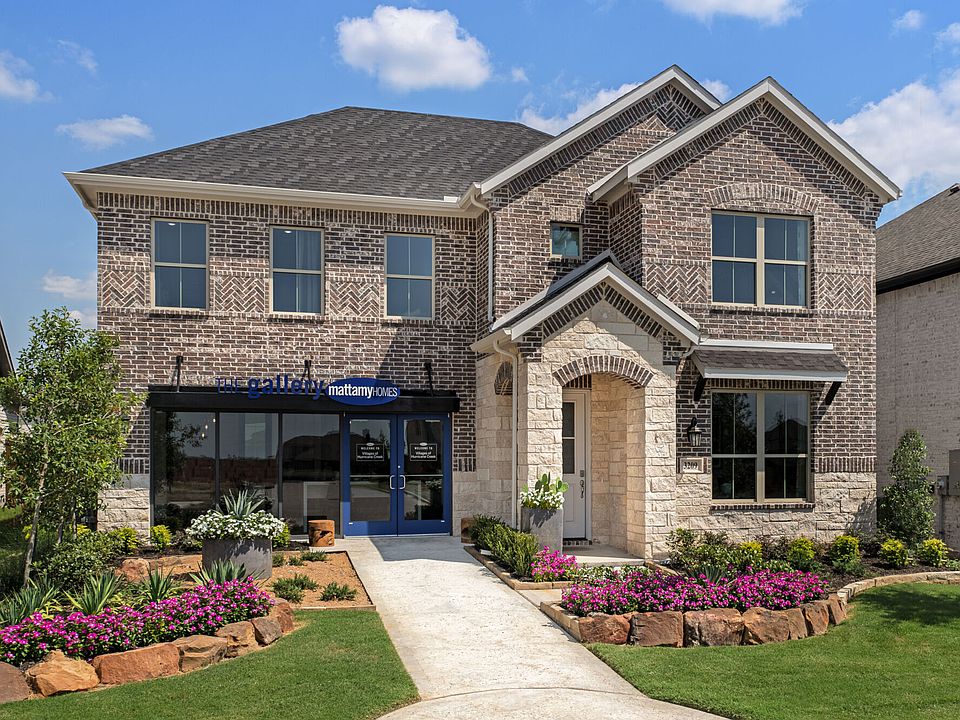The Isabela offers 4 bedrooms, 2.5 bathrooms, and a flexible layout designed for modern living. Just off the entry, a bright flex room is ideal for a home office, playroom, or study zone. At the heart of the home, the spacious Great Room with electric fireplace flows seamlessly into the dining area and a sleek European kitchen, complete with an oversized island, walk-in pantry, and plenty of space to gather.
The private owners suite is tucked away on the main floor, featuring a spa-inspired bathroom with dual vanities and a large walk-in closet. Step outside to a covered patio with a gas stub, perfect for grilling and relaxing in the fresh air. Upstairs, a central game room is surrounded by three secondary bedrooms, creating the ideal space for movie nights, homework, or hangouts. With thoughtful design, open concept living, and stylish finishes, the Isabela brings comfort, function, and personality together in one beautiful home.
New construction
Special offer
$488,002
3312 Cross Shore Dr, Anna, TX 75409
4beds
3,038sqft
Single Family Residence
Built in 2025
-- sqft lot
$479,500 Zestimate®
$161/sqft
$-- HOA
Newly built
No waiting required — this home is brand new and ready for you to move in.
What's special
Stylish finishesSleek european kitchenCovered patioFlex roomCentral game roomOversized islandGas stub
This home is based on the Isabela plan.
- 5 days
- on Zillow |
- 35 |
- 0 |
Zillow last checked: June 16, 2025 at 12:15am
Listing updated: June 16, 2025 at 12:15am
Listed by:
Mattamy Homes
Source: Mattamy Homes
Travel times
Schedule tour
Select your preferred tour type — either in-person or real-time video tour — then discuss available options with the builder representative you're connected with.
Select a date
Facts & features
Interior
Bedrooms & bathrooms
- Bedrooms: 4
- Bathrooms: 3
- Full bathrooms: 2
- 1/2 bathrooms: 1
Features
- Walk-In Closet(s)
- Has fireplace: Yes
Interior area
- Total interior livable area: 3,038 sqft
Video & virtual tour
Property
Parking
- Total spaces: 2
- Parking features: Garage
- Garage spaces: 2
Features
- Levels: 2.0
- Stories: 2
Details
- Parcel number: R129540II00601
Construction
Type & style
- Home type: SingleFamily
- Property subtype: Single Family Residence
Condition
- New Construction
- New construction: Yes
- Year built: 2025
Details
- Builder name: Mattamy Homes
Community & HOA
Community
- Subdivision: Villages of Hurricane Creek
Location
- Region: Anna
Financial & listing details
- Price per square foot: $161/sqft
- Tax assessed value: $57,000
- Annual tax amount: $2,956
- Date on market: 6/13/2025
About the community
PoolTrailsClubhouseGreenbelt
New phase and new plans now selling! The Villages of Hurricane Creek is the first community on the west side of I-75 in Anna, with a mixture of single-family homes and plenty of green space to stretch out in. Aside from our clubhouse and pool, explore a variety of creeks, ponds, lookouts and park areas including hiking and biking paths and even a community garden! 50,000 square feet of planned retail and restaurants on-site expands your options, with unbeatable convenience. Meanwhile, being so close to historic downtown McKinney means youll never have to go very far for a wide variety of shopping, dining and entertainment. A future on-site elementary school and a newly opened, state of the art on-site fire department that makes the Villages even better. For even more single-family home options, explore our single-family homes in Celina or the thoughtfully designed single-family homes near Celina to find the perfect community to suit your lifestyle.
Hometown Heroes
A Special Thank You to Our Hometown HeroesSource: Mattamy Homes

