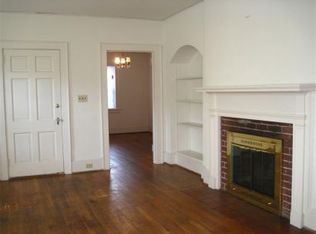BEAUTIFUL SOUTHERN STYLE RANCH HOME IN THE EARLWOOD/KEENAN TERRACE COMMUNITY!All new flooring throughout the home, except for bathrooms.Brand new interior and exterior paint! Classic ranch floor plan w/ large & private Master Suite w/ private bath. 2 separate living rooms, and generous size 2nd & 3rd bedrooms. Huge backyard w/ Storage building. Very close to downtown Columbia in a great community! Price under $150k!
This property is off market, which means it's not currently listed for sale or rent on Zillow. This may be different from what's available on other websites or public sources.
