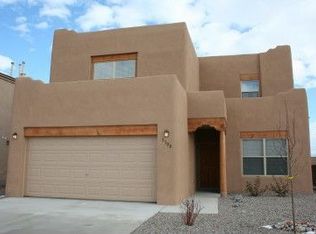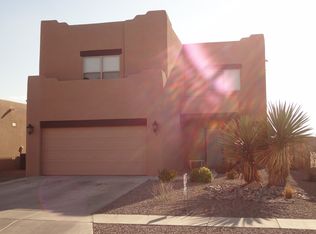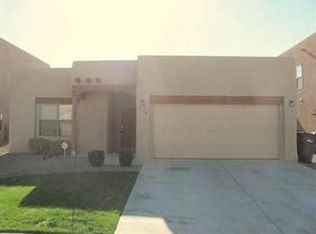5 bedroom two story home. Large master suite (tiled full bathroom & jetted tub) with balcony . Second master bedroom with full bath and two closets (one walk-in). Tiled kitchen, dining, and pantry. Upgraded granite counter and breakfast bar. Upgraded cabinets (slide out). Gas fire place. Covered porch. Covered original patio space + expansion. HOA cares for all of front yard maintenance (from the side walk to your front porch.
This property is off market, which means it's not currently listed for sale or rent on Zillow. This may be different from what's available on other websites or public sources.


