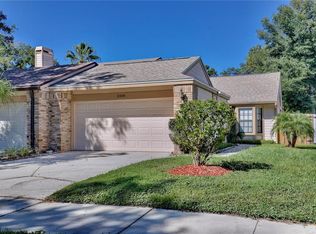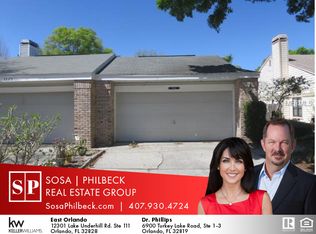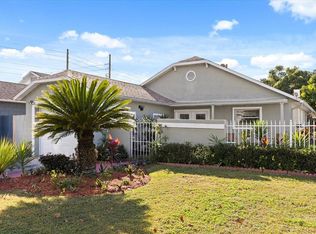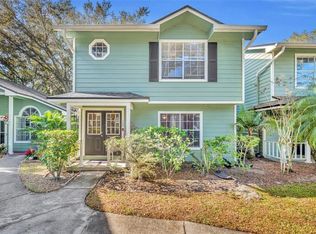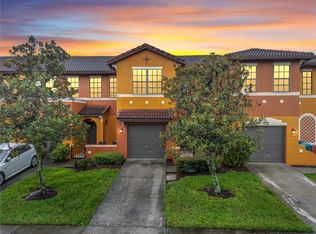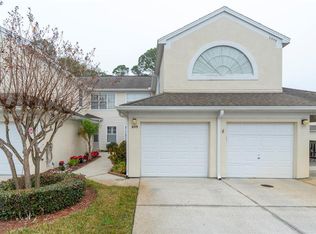Welcome to Essex Point South, a sought-after community in the heart of South Conway where neighbors greet each other on evening walks, little ones ride bikes along tree-lined sidewalks, and residents enjoy the perfect blend of suburban charm and city convenience. This well-maintained 3-bedroom, 2-bath half-duplex with 1,407 sq. ft. of living space is the perfect place to call home. Built in 1990 and thoughtfully updated, this residence combines peace of mind with modern comfort. Major upgrades include a brand-new roof (2023), new AC (2020), and whole-home re-piping (2017), ensuring lasting value for years to come. Inside, you’ll find a bright, open layout designed for connection and comfort. The spacious 15x19 living room is anchored by a wood-burning fireplace, ideal for cozy evenings, while the dining and kitchen areas flow seamlessly together for effortless entertaining. The primary suite serves as a private retreat with its walk-in closet, and two additional bedrooms provide flexible options for guests, family, or a home office. Natural light fills the home, highlighting the mix of ceramic tile and laminate flooring for a timeless, low-maintenance style. Step outside to your fenced backyard oasis, perfect for gardening, outdoor dining, or simply soaking up the Florida sunshine in privacy. Living in Essex Point South means access to outstanding community amenities. Spend warm afternoons at the sparkling pool, enjoy friendly competition on the tennis courts, or stroll along well-kept sidewalks that wind through the neighborhood. The community is deed-restricted for added peace of mind, with low annual HOA fees of just $800 a year. Beyond the neighborhood, you’ll love the home’s central location. Top-rated schools including Lake George Elementary, Conway Middle, and Boone High are nearby, making it a great choice for families. Everyday conveniences like Publix, Walmart, and Target are just minutes away, while Orlando International Airport (MCO) is less than 15 minutes from your door, ideal for frequent travelers. Downtown Orlando, with its vibrant nightlife, arts scene, and professional sports venues, is a short drive away. Local dining favorites such as Vanbarry’s Public House, The Waterfront, and Hot Dog Heaven provide something for everyone, while entertainment options include Barber Park with ball fields and recreation, Lake Conway for boating and fishing, and the Amway Center for concerts and sporting events. For healthcare needs, Orlando Health Orlando Regional Medical Center and AdventHealth Orlando are both within easy reach. 3312 Bridgeford Drive isn’t just a house, it’s a lifestyle. From quiet evenings by the fireplace to sunny afternoons in your private backyard, and from community amenities to the excitement of nearby downtown, this home delivers the perfect mix of comfort, convenience, and connection. Whether you’re a first-time buyer, a growing family, or simply seeking a well-connected Orlando location, Essex Point South is where your next chapter begins. Schedule your private showing today and discover all the possibilities this South Conway gem has for you. ***Buyer Incentive - Buyer can receive up to $2,500 towards a rate incentive using the Seller's preferred lender.***
For sale
Price cut: $17K (11/7)
$315,000
3312 Bridgeford Dr, Orlando, FL 32812
3beds
1,407sqft
Est.:
Duplex, Multi Family
Built in 1990
-- sqft lot
$-- Zestimate®
$224/sqft
$66/mo HOA
What's special
Private backyardWood-burning fireplaceBright open layoutPrimary suiteFenced backyard oasisWalk-in closetTree-lined sidewalks
- 103 days |
- 894 |
- 55 |
Likely to sell faster than
Zillow last checked: 8 hours ago
Listing updated: December 09, 2025 at 02:16pm
Listing Provided by:
Jared Dunn 407-493-8872,
LIVE MVRK LLC 407-756-4563
Source: Stellar MLS,MLS#: O6339719 Originating MLS: Orlando Regional
Originating MLS: Orlando Regional

Tour with a local agent
Facts & features
Interior
Bedrooms & bathrooms
- Bedrooms: 3
- Bathrooms: 2
- Full bathrooms: 2
Rooms
- Room types: Utility Room
Primary bedroom
- Features: Walk-In Closet(s)
- Level: First
- Area: 195 Square Feet
- Dimensions: 13x15
Bedroom 2
- Features: Built-in Closet
- Level: First
- Area: 132 Square Feet
- Dimensions: 11x12
Bedroom 3
- Features: Built-in Closet
- Level: First
- Area: 132 Square Feet
- Dimensions: 11x12
Dining room
- Level: First
- Area: 130 Square Feet
- Dimensions: 10x13
Kitchen
- Level: First
- Area: 120 Square Feet
- Dimensions: 10x12
Living room
- Level: First
- Area: 285 Square Feet
- Dimensions: 15x19
Heating
- Central
Cooling
- Central Air
Appliances
- Included: Dishwasher, Disposal, Dryer, Range, Refrigerator, Washer
- Laundry: In Garage
Features
- Living Room/Dining Room Combo, Open Floorplan, Primary Bedroom Main Floor
- Flooring: Ceramic Tile, Laminate
- Has fireplace: Yes
- Fireplace features: Living Room, Wood Burning
Interior area
- Total structure area: 1,904
- Total interior livable area: 1,407 sqft
Video & virtual tour
Property
Parking
- Total spaces: 2
- Parking features: Garage - Attached
- Attached garage spaces: 2
Features
- Levels: One
- Stories: 1
- Exterior features: Garden, Sidewalk
Lot
- Size: 4,729 Square Feet
- Features: In County, Landscaped, Sidewalk
- Residential vegetation: Mature Landscaping
Details
- Parcel number: 042330252300990
- Zoning: R-3A/AN
- Special conditions: None
Construction
Type & style
- Home type: MultiFamily
- Property subtype: Duplex, Multi Family
- Attached to another structure: Yes
Materials
- Cement Siding
- Foundation: Slab
- Roof: Shingle
Condition
- New construction: No
- Year built: 1990
Utilities & green energy
- Sewer: Public Sewer
- Water: Public
- Utilities for property: Electricity Available, Public, Street Lights, Underground Utilities, Water Available
Community & HOA
Community
- Features: Airport/Runway, Deed Restrictions, Pool, Sidewalks, Tennis Court(s)
- Security: Smoke Detector(s)
- Subdivision: ESSEX POINT SOUTH
HOA
- Has HOA: Yes
- Services included: Common Area Taxes, Community Pool, Recreational Facilities
- HOA fee: $66 monthly
- HOA name: Don Asher and Associates Inc | Amy Hidle
- HOA phone: 407-425-4561
- Pet fee: $0 monthly
Location
- Region: Orlando
Financial & listing details
- Price per square foot: $224/sqft
- Tax assessed value: $315,713
- Annual tax amount: $1,634
- Date on market: 8/28/2025
- Cumulative days on market: 171 days
- Listing terms: Cash,Conventional,FHA,VA Loan
- Ownership: Fee Simple
- Total actual rent: 0
- Electric utility on property: Yes
- Road surface type: Paved, Asphalt
Estimated market value
Not available
Estimated sales range
Not available
Not available
Price history
Price history
| Date | Event | Price |
|---|---|---|
| 11/7/2025 | Price change | $315,000-5.1%$224/sqft |
Source: | ||
| 10/16/2025 | Price change | $332,000-2.4%$236/sqft |
Source: | ||
| 9/10/2025 | Price change | $340,000-1.4%$242/sqft |
Source: | ||
| 8/30/2025 | Listed for sale | $345,000-5.5%$245/sqft |
Source: | ||
| 7/25/2025 | Listing removed | $365,000$259/sqft |
Source: | ||
Public tax history
Public tax history
| Year | Property taxes | Tax assessment |
|---|---|---|
| 2024 | $1,635 +4.9% | $127,233 +3% |
| 2023 | $1,558 +4% | $123,527 +3% |
| 2022 | $1,498 +2.5% | $119,929 +3% |
Find assessor info on the county website
BuyAbility℠ payment
Est. payment
$2,267/mo
Principal & interest
$1532
Property taxes
$559
Other costs
$176
Climate risks
Neighborhood: Bryn Mawr
Nearby schools
GreatSchools rating
- 7/10Lake George Elementary SchoolGrades: PK-5Distance: 0.9 mi
- 4/10Conway Middle SchoolGrades: 6-8Distance: 0.9 mi
- 6/10William R Boone High SchoolGrades: 9-12Distance: 3.1 mi
Schools provided by the listing agent
- Elementary: Lake George Elem
- Middle: Conway Middle
- High: Boone High
Source: Stellar MLS. This data may not be complete. We recommend contacting the local school district to confirm school assignments for this home.
- Loading
- Loading
