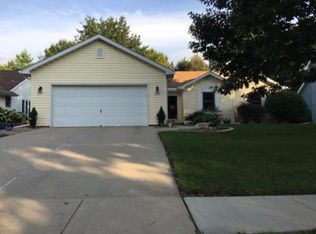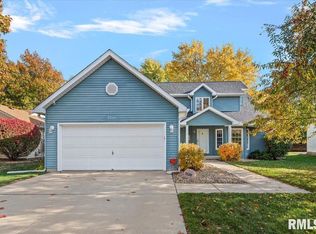Great home in a great neighborhood near everything. Spacious vaulted great room w stone fireplace & patio doors. Kitchen w/center island & pantry. Third bedroom could be a sunroom . Pretty backyard, deck with pergala & patio. Heated garage w/pull down attic stairs. Roof, AC, furnace approx 5 to 10 years. Great west side location w easy access to restaurants, shopping, bike trails, & fitness center. New hardwood floors and carpet. Walk-in closets in two bedrooms. All the bedrooms are large. Beautiful yard. Bathtub for two.
This property is off market, which means it's not currently listed for sale or rent on Zillow. This may be different from what's available on other websites or public sources.

