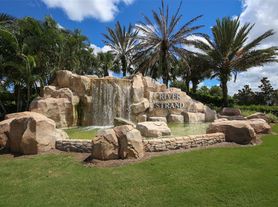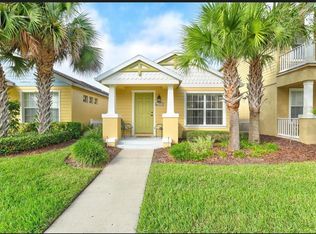Welcome to Your Perfect Parrish Retreat! Right near shopping and restaurants right off of 301! Discover the charm and comfort of this beautifully maintained 2/2 TIMBERLY VILLA, with a DEN which can easily be turned into an office or bedroom and ideally situated in the heart of Parrish! (off of Tampa Road). This exceptional rental blends modern UPDATES with effortless living, offering everything you need for a relaxed Florida lifestyle. Step inside to find a warm, inviting layout featuring a stylishly updated kitchen with GRANITE countertops, a GAS range, and plenty of space to cook and gather. The spacious MASTER SUITE boasts a sleek, modern bath, while the versatile den easily doubles as an office, reading nook, or guest room whatever fits your lifestyle best. Enjoy peace of mind with a newer roof, impact windows, and a whole-house Generac generator for worry-free living year-round. Outside, unwind or entertain on the oversized screened lanai, overlooking lush landscaping in a serene, private setting. Additional highlights include a full two-car garage, LeafFilter gutters for low maintenance, and community-provided lawn care, cable, and internet giving you more time to relax and enjoy. The Timberly community is friendly, quiet, and impeccably maintained, featuring a sparkling community pool just steps away. All of this and you're just minutes from local shops, dining, and all that Parrish has to offer! Comfort. Convenience. Community. Your ideal Florida rental awaits schedule your showing today!
House for rent
$2,200/mo
3312 92nd Ave E, Parrish, FL 34219
2beds
1,697sqft
Price may not include required fees and charges.
Singlefamily
Available now
Cats, dogs OK
Central air
In unit laundry
2 Attached garage spaces parking
Central
What's special
Modern updatesStylishly updated kitchenGranite countertopsSerene private settingGas rangeSpacious master suiteOversized screened lanai
- 7 days |
- -- |
- -- |
Travel times
Looking to buy when your lease ends?
Consider a first-time homebuyer savings account designed to grow your down payment with up to a 6% match & 3.83% APY.
Facts & features
Interior
Bedrooms & bathrooms
- Bedrooms: 2
- Bathrooms: 2
- Full bathrooms: 2
Heating
- Central
Cooling
- Central Air
Appliances
- Included: Dishwasher, Disposal, Range, Refrigerator
- Laundry: In Unit, Laundry Room
Interior area
- Total interior livable area: 1,697 sqft
Video & virtual tour
Property
Parking
- Total spaces: 2
- Parking features: Attached, Covered
- Has attached garage: Yes
- Details: Contact manager
Features
- Stories: 1
- Exterior features: Heating system: Central, Jim Hegemier, Laundry Room
Details
- Parcel number: 742123309
Construction
Type & style
- Home type: SingleFamily
- Property subtype: SingleFamily
Condition
- Year built: 2002
Community & HOA
Location
- Region: Parrish
Financial & listing details
- Lease term: 12 Months
Price history
| Date | Event | Price |
|---|---|---|
| 10/9/2025 | Listed for rent | $2,200$1/sqft |
Source: Stellar MLS #A4667897 | ||
| 9/26/2025 | Sold | $320,000-5.9%$189/sqft |
Source: | ||
| 8/21/2025 | Pending sale | $339,900$200/sqft |
Source: | ||
| 7/28/2025 | Price change | $339,900-5.6%$200/sqft |
Source: | ||
| 5/31/2025 | Price change | $359,900-4%$212/sqft |
Source: | ||

