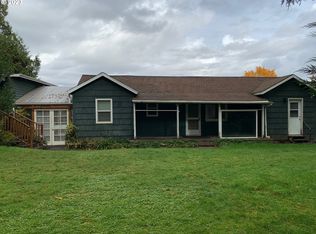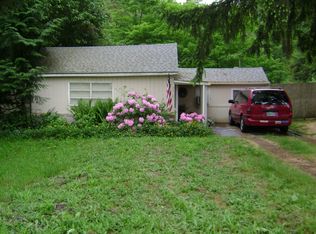Charming, updated 3 bedroom 2 bath ranch style home. Spotless home with new roof, fresh interior paint, and new carpets. Quiet country setting and ready to move into. Sit in the shade of your large yard and watch the deer and listen to the birds. Shop with power and cooling. Green house and raised beds.
This property is off market, which means it's not currently listed for sale or rent on Zillow. This may be different from what's available on other websites or public sources.

