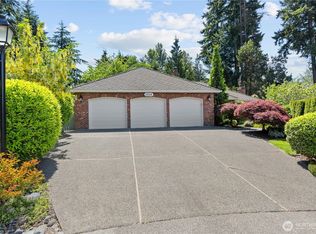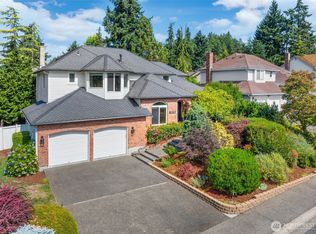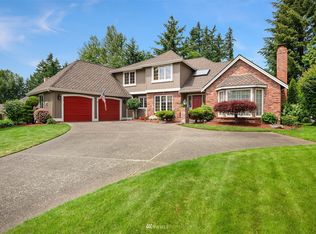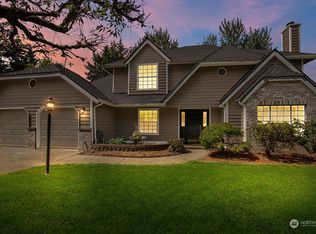Sold
Listed by:
Tamera L Camp,
John L. Scott, Inc.
Bought with: Premier Real Estate Partners
$820,000
33112 13th Avenue SW, Federal Way, WA 98023
4beds
2,660sqft
Single Family Residence
Built in 1988
8,402.72 Square Feet Lot
$812,700 Zestimate®
$308/sqft
$3,737 Estimated rent
Home value
$812,700
$748,000 - $878,000
$3,737/mo
Zestimate® history
Loading...
Owner options
Explore your selling options
What's special
Tucked in the most secluded corner of the neighborhood, this stunning English Garden-style home offers privacy and charm. The upgraded kitchen features granite counters, an industrial-style cooktop, and a double oven—perfect for entertaining. Elegant touches like exposed beams in the formal living and dining rooms, plus custom shelving in the great room, add character. The thoughtful layout includes formal and casual spaces, a den ideal for remote work, and four spacious bedrooms. Outdoors, enjoy a pergola, newer dog kennel, and sprinkler system—designed for maximum enjoyment. Impeccably maintained and move-in ready, all just minutes from trails, shopping, the community center, and freeway access.
Zillow last checked: 8 hours ago
Listing updated: June 29, 2025 at 04:02am
Listed by:
Tamera L Camp,
John L. Scott, Inc.
Bought with:
Cary Farrah, 135459
Premier Real Estate Partners
Source: NWMLS,MLS#: 2365982
Facts & features
Interior
Bedrooms & bathrooms
- Bedrooms: 4
- Bathrooms: 3
- Full bathrooms: 2
- 1/2 bathrooms: 1
- Main level bathrooms: 1
Other
- Level: Main
Den office
- Level: Main
Dining room
- Level: Main
Entry hall
- Level: Main
Family room
- Level: Main
Kitchen with eating space
- Level: Main
Living room
- Level: Main
Utility room
- Level: Main
Heating
- Fireplace, Forced Air, Electric, Natural Gas
Cooling
- None
Appliances
- Included: Dishwasher(s), Disposal, Double Oven, Dryer(s), Microwave(s), Refrigerator(s), Washer(s), Garbage Disposal
Features
- Bath Off Primary, Ceiling Fan(s), Dining Room
- Flooring: Ceramic Tile, Hardwood, Vinyl, Carpet
- Windows: Double Pane/Storm Window, Skylight(s)
- Basement: None
- Number of fireplaces: 1
- Fireplace features: Gas, Main Level: 1, Fireplace
Interior area
- Total structure area: 2,660
- Total interior livable area: 2,660 sqft
Property
Parking
- Total spaces: 3
- Parking features: Attached Garage
- Attached garage spaces: 3
Features
- Levels: Two
- Stories: 2
- Entry location: Main
- Patio & porch: Bath Off Primary, Ceiling Fan(s), Ceramic Tile, Double Pane/Storm Window, Dining Room, Fireplace, Jetted Tub, Skylight(s)
- Spa features: Bath
Lot
- Size: 8,402 sqft
- Features: Curbs, Dead End Street, Paved, Sidewalk, Cable TV, Deck, Dog Run, Fenced-Partially, Gas Available
- Topography: Level
Details
- Parcel number: 9264951030
- Special conditions: Standard
Construction
Type & style
- Home type: SingleFamily
- Property subtype: Single Family Residence
Materials
- Brick, Wood Siding
- Foundation: Poured Concrete
- Roof: Composition
Condition
- Year built: 1988
Utilities & green energy
- Electric: Company: PSE
- Sewer: Sewer Connected, Company: Lakehaven
- Water: Public, Company: Lakehaven
Community & neighborhood
Community
- Community features: Trail(s)
Location
- Region: Federal Way
- Subdivision: Federal Way
HOA & financial
HOA
- HOA fee: $225 annually
Other
Other facts
- Listing terms: Cash Out,Conventional,FHA
- Cumulative days on market: 2 days
Price history
| Date | Event | Price |
|---|---|---|
| 5/29/2025 | Sold | $820,000+2.5%$308/sqft |
Source: | ||
| 4/28/2025 | Pending sale | $799,900$301/sqft |
Source: | ||
| 4/26/2025 | Listed for sale | $799,900+93.2%$301/sqft |
Source: | ||
| 5/28/2015 | Sold | $414,000$156/sqft |
Source: | ||
| 4/4/2015 | Listed for sale | $414,000+1%$156/sqft |
Source: Visual Tour #758146 | ||
Public tax history
| Year | Property taxes | Tax assessment |
|---|---|---|
| 2024 | $7,153 +1.1% | $718,000 +10.6% |
| 2023 | $7,072 +3.3% | $649,000 -7.3% |
| 2022 | $6,846 +8.4% | $700,000 +25% |
Find assessor info on the county website
Neighborhood: Alderbrook
Nearby schools
GreatSchools rating
- 4/10Silver Lake Elementary SchoolGrades: PK-5Distance: 0.7 mi
- 4/10Illahee Middle SchoolGrades: 5-8Distance: 2 mi
- 3/10Decatur High SchoolGrades: 9-12Distance: 1.2 mi

Get pre-qualified for a loan
At Zillow Home Loans, we can pre-qualify you in as little as 5 minutes with no impact to your credit score.An equal housing lender. NMLS #10287.
Sell for more on Zillow
Get a free Zillow Showcase℠ listing and you could sell for .
$812,700
2% more+ $16,254
With Zillow Showcase(estimated)
$828,954


