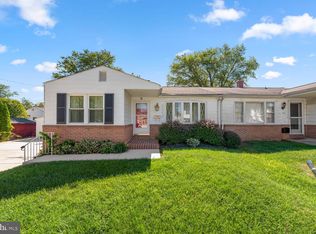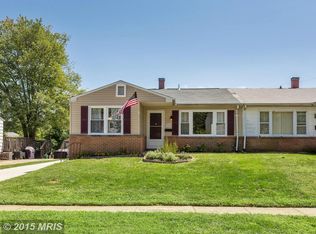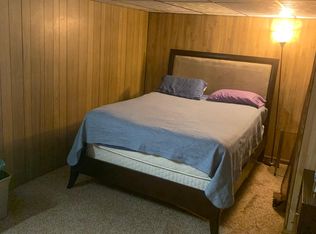Sold for $272,000
$272,000
3311 Wild Cherry Rd, Windsor Mill, MD 21244
3beds
1,224sqft
Townhouse
Built in 1963
6,900 Square Feet Lot
$272,700 Zestimate®
$222/sqft
$2,190 Estimated rent
Home value
$272,700
$248,000 - $295,000
$2,190/mo
Zestimate® history
Loading...
Owner options
Explore your selling options
What's special
Embrace the ease of one-level living in this delightful home, featuring a spacious living room illuminated by a large window that bathes the space in natural light. Enjoy a great backyard perfect for outdoor activities and relaxation. This home boasts a large basement, providing ample storage or potential for additional living space. The bedrooms are generously sized, offering comfort and versatility. Situated in a great community known for its good schools and clean streets, this home ensures a quality lifestyle. Conveniently located close to markets, malls, and an array of dining options, everything you need is just around the corner. Parks and various outdoor activities are readily available, making it easy to enjoy the outdoors. With close proximity to Route 695, access to downtown is effortless, making commuting a breeze.
Zillow last checked: 8 hours ago
Listing updated: September 30, 2025 at 12:02pm
Listed by:
Sarah Reynolds 703-844-3464,
Keller Williams Chantilly Ventures, LLC,
Listing Team: Reynolds Empowerhome Team
Bought with:
JESSY COTO, 664991
Keller Williams Gateway LLC
Source: Bright MLS,MLS#: MDBC2111024
Facts & features
Interior
Bedrooms & bathrooms
- Bedrooms: 3
- Bathrooms: 2
- Full bathrooms: 1
- 1/2 bathrooms: 1
- Main level bathrooms: 2
- Main level bedrooms: 3
Basement
- Area: 1099
Heating
- Forced Air, Natural Gas
Cooling
- Ceiling Fan(s), Central Air, Electric
Appliances
- Included: Gas Water Heater
Features
- Basement: Full
- Has fireplace: No
Interior area
- Total structure area: 2,198
- Total interior livable area: 1,224 sqft
- Finished area above ground: 1,099
- Finished area below ground: 125
Property
Parking
- Parking features: Driveway
- Has uncovered spaces: Yes
Accessibility
- Accessibility features: None
Features
- Levels: Two
- Stories: 2
- Pool features: None
Lot
- Size: 6,900 sqft
Details
- Additional structures: Above Grade, Below Grade
- Parcel number: 04020218000530
- Zoning: RESIDENTIAL
- Special conditions: Standard
Construction
Type & style
- Home type: Townhouse
- Architectural style: Ranch/Rambler
- Property subtype: Townhouse
Materials
- Frame
- Foundation: Other
Condition
- New construction: No
- Year built: 1963
Utilities & green energy
- Sewer: Public Sewer
- Water: Public
Community & neighborhood
Location
- Region: Windsor Mill
- Subdivision: Amberly West
Other
Other facts
- Listing agreement: Exclusive Right To Sell
- Ownership: Ground Rent
Price history
| Date | Event | Price |
|---|---|---|
| 12/17/2024 | Sold | $272,000+2.6%$222/sqft |
Source: | ||
| 11/6/2024 | Contingent | $265,000$217/sqft |
Source: | ||
| 10/30/2024 | Listed for sale | $265,000+89.3%$217/sqft |
Source: | ||
| 7/21/2005 | Sold | $140,000+62.8%$114/sqft |
Source: Public Record Report a problem | ||
| 10/22/1993 | Sold | $86,000$70/sqft |
Source: Public Record Report a problem | ||
Public tax history
| Year | Property taxes | Tax assessment |
|---|---|---|
| 2025 | $3,024 +41.4% | $194,100 +10% |
| 2024 | $2,138 +5.6% | $176,400 +5.6% |
| 2023 | $2,025 +5.9% | $167,067 -5.3% |
Find assessor info on the county website
Neighborhood: 21244
Nearby schools
GreatSchools rating
- 7/10Hebbville Elementary SchoolGrades: PK-5Distance: 0.6 mi
- 5/10Woodlawn Middle SchoolGrades: 6-8Distance: 1.8 mi
- 3/10Milford Mill AcademyGrades: 9-12Distance: 0.9 mi
Schools provided by the listing agent
- Middle: Deer Park
- High: Milford Mill
- District: Baltimore County Public Schools
Source: Bright MLS. This data may not be complete. We recommend contacting the local school district to confirm school assignments for this home.
Get a cash offer in 3 minutes
Find out how much your home could sell for in as little as 3 minutes with a no-obligation cash offer.
Estimated market value$272,700
Get a cash offer in 3 minutes
Find out how much your home could sell for in as little as 3 minutes with a no-obligation cash offer.
Estimated market value
$272,700


