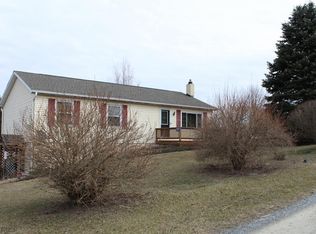Sold for $220,000 on 05/12/25
$220,000
3311 Valley Rd, Fishertown, PA 15539
3beds
2,352sqft
Single Family Residence
Built in 1948
1.26 Acres Lot
$223,200 Zestimate®
$94/sqft
$1,478 Estimated rent
Home value
$223,200
Estimated sales range
Not available
$1,478/mo
Zestimate® history
Loading...
Owner options
Explore your selling options
What's special
Welcome to 3311 Valley Road, a charming property nestled in a tranquil country setting that offers a perfect blend of comfort, style, and convenience. This delightful 3 bedroom, 1 full bath and 1/2 with 3 piece almost complete bathroom in lower level, ensuring a comfortable lifestyle for its future homeowners. Step inside to a spacious eat in kitchen with plenty of sunlight. The family room offers space for relaxing or a game of checkers. Off of the family room walk out to a private porch for that morning cup of coffee. Upstairs features 3 roomy bedrooms and a full bath. Lower level laundry area and walled out 3 piece bathroom ready for your final touches. Complete walk out to the back yard and detached garage. The garage can house 2 vehicles and another area for 4x4 or a tractor or 2. The garage has a flu pipe and electric. Roof replaced in 2020, siding 2020, windows 2020. Make your appt today to see this home in the Chestnut Ridge School District!
Zillow last checked: 8 hours ago
Listing updated: May 12, 2025 at 09:59am
Listed by:
Laurie Corle Lehman 443-896-7433,
EXP Realty, LLC
Bought with:
NON MEMBER, 0225194075
Non Subscribing Office
Source: Bright MLS,MLS#: PABD2002344
Facts & features
Interior
Bedrooms & bathrooms
- Bedrooms: 3
- Bathrooms: 2
- Full bathrooms: 1
- 1/2 bathrooms: 1
- Main level bathrooms: 2
- Main level bedrooms: 3
Basement
- Area: 784
Heating
- Wood Stove, Heat Pump, Wood, Electric
Cooling
- Ceiling Fan(s), Central Air, Electric
Appliances
- Included: Exhaust Fan, Oven/Range - Electric, Refrigerator, Water Heater, Electric Water Heater
- Laundry: Lower Level, Hookup
Features
- Bathroom - Tub Shower, Ceiling Fan(s), Floor Plan - Traditional, Eat-in Kitchen, Kitchen - Table Space, Walk-In Closet(s), Paneled Walls
- Flooring: Carpet, Vinyl, Ceramic Tile
- Basement: Connecting Stairway,Full,Walk-Out Access,Unfinished,Rough Bath Plumb,Rear Entrance,Concrete,Exterior Entry,Interior Entry,Heated
- Number of fireplaces: 1
- Fireplace features: Stone, Mantel(s), Decorative, Wood Burning Stove
Interior area
- Total structure area: 2,352
- Total interior livable area: 2,352 sqft
- Finished area above ground: 1,568
- Finished area below ground: 784
Property
Parking
- Total spaces: 2
- Parking features: Garage Faces Front, Storage, Driveway, Private, Detached
- Garage spaces: 2
- Has uncovered spaces: Yes
Accessibility
- Accessibility features: Other
Features
- Levels: Three
- Stories: 3
- Pool features: None
Lot
- Size: 1.26 Acres
- Features: Rear Yard, Private, Wooded
Details
- Additional structures: Above Grade, Below Grade
- Parcel number: NO TAX RECORD
- Zoning: RESIDENTIAL
- Special conditions: Standard
Construction
Type & style
- Home type: SingleFamily
- Architectural style: Traditional
- Property subtype: Single Family Residence
Materials
- Vinyl Siding
- Foundation: Other
- Roof: Metal
Condition
- New construction: No
- Year built: 1948
Utilities & green energy
- Sewer: Public Septic, Public Sewer
- Water: Public
- Utilities for property: Cable
Community & neighborhood
Location
- Region: Fishertown
- Subdivision: East St Clair
- Municipality: EAST ST CLAIRSVILLE TWP
Other
Other facts
- Listing agreement: Exclusive Right To Sell
- Listing terms: Cash,Conventional,VA Loan
- Ownership: Fee Simple
- Road surface type: Gravel
Price history
| Date | Event | Price |
|---|---|---|
| 5/12/2025 | Sold | $220,000-6%$94/sqft |
Source: | ||
| 2/21/2025 | Contingent | $234,117$100/sqft |
Source: | ||
| 1/10/2025 | Listed for sale | $234,117$100/sqft |
Source: | ||
Public tax history
Tax history is unavailable.
Neighborhood: 15539
Nearby schools
GreatSchools rating
- 6/10Chestnut Ridge Middle SchoolGrades: 3-7Distance: 0.1 mi
- 7/10Chestnut Ridge Senior High SchoolGrades: 8-12Distance: 0.7 mi
- NAChestnut Ridge Central El SchoolGrades: PK-2Distance: 0.6 mi
Schools provided by the listing agent
- District: Chestnut Ridge
Source: Bright MLS. This data may not be complete. We recommend contacting the local school district to confirm school assignments for this home.

Get pre-qualified for a loan
At Zillow Home Loans, we can pre-qualify you in as little as 5 minutes with no impact to your credit score.An equal housing lender. NMLS #10287.
