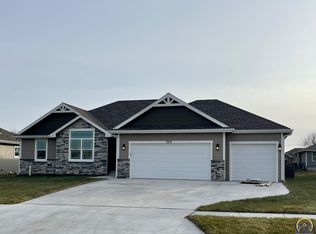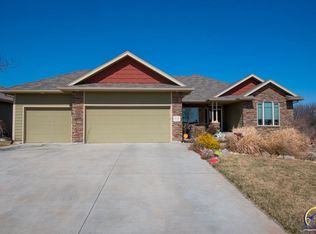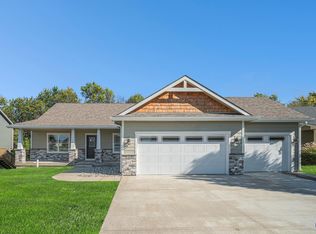Sold on 01/10/23
Price Unknown
3311 SW 44th St, Topeka, KS 66610
5beds
2,830sqft
Single Family Residence, Residential
Built in 2022
30 Acres Lot
$644,600 Zestimate®
$--/sqft
$3,171 Estimated rent
Home value
$644,600
$574,000 - $722,000
$3,171/mo
Zestimate® history
Loading...
Owner options
Explore your selling options
What's special
Cherish the view in Misty Harbor, a country quiet neighborhood w/ convenience to all of Topeka. Live like royalty w/quality upgrades galore in this Brand New 5 bedroom, 3 bath, 3 car garage rancher! Gorgeous kitchen w/stunning Quality Custom Cabs. & rich granite counters, island & breakfast bar, Living room w/ beautiful Electric fireplace & soaring ceilings, posh master suite w/ ceramic shower, double vanity, & walk in closet. Spectacular family-rec room w/wet bar and cabinetry & large covered deck. Packed with quality by F & L Enterprises. Listed by owner/ licensed agent. Don't miss this opportunity to customize your countertops,floors,fixtures and interior paint! Your dream home awaits! Call now!
Zillow last checked: 8 hours ago
Listing updated: January 10, 2023 at 10:10am
Listed by:
Lesia McMillin 785-224-4348,
KW One Legacy Partners, LLC,
Tracy O'Brien 785-969-1111,
KW One Legacy Partners, LLC
Bought with:
Mary Diane Elliott, 00021581
Realty Professionals
Source: Sunflower AOR,MLS#: 223402
Facts & features
Interior
Bedrooms & bathrooms
- Bedrooms: 5
- Bathrooms: 3
- Full bathrooms: 3
Primary bedroom
- Level: Main
- Area: 1763.91
- Dimensions: 14.10x125.10
Bedroom 2
- Level: Main
- Area: 127.65
- Dimensions: 11.5x11.10
Bedroom 3
- Level: Main
- Area: 127.65
- Dimensions: 11.5x11.10
Bedroom 4
- Level: Basement
- Area: 168
- Dimensions: 12x14
Other
- Level: Basement
- Area: 144
- Dimensions: 12x12
Dining room
- Level: Main
- Area: 124.63
- Dimensions: 12.10x10.3
Family room
- Level: Basement
- Dimensions: 14.2x13.5 &15x13.8
Kitchen
- Level: Main
- Area: 122.21
- Dimensions: 12.10x10.10
Laundry
- Level: Main
- Area: 56
- Dimensions: 7x8
Living room
- Level: Main
- Area: 397.8
- Dimensions: 17x23.4
Heating
- Natural Gas, Cable, 90 + Efficiency
Cooling
- Central Air
Appliances
- Included: Microwave, Dishwasher, Disposal, Cable TV Available
- Laundry: Main Level, Separate Room
Features
- Sheetrock, High Ceilings, Coffered Ceiling(s), Vaulted Ceiling(s)
- Flooring: Hardwood, Ceramic Tile, Carpet
- Windows: Storm Window(s)
- Basement: Concrete,Full,Partially Finished,Sump Pump
- Has fireplace: Yes
- Fireplace features: Great Room, Electric
Interior area
- Total structure area: 2,830
- Total interior livable area: 2,830 sqft
- Finished area above ground: 1,680
- Finished area below ground: 1,150
Property
Parking
- Parking features: Attached, Auto Garage Opener(s), Garage Door Opener
- Has attached garage: Yes
Features
- Patio & porch: Covered
Lot
- Size: 30 Acres
- Dimensions: .30 =100 x 130
- Features: Sidewalk
Details
- Parcel number: 0000 not assigned yet
- Special conditions: Standard,Arm's Length
Construction
Type & style
- Home type: SingleFamily
- Architectural style: Ranch
- Property subtype: Single Family Residence, Residential
Materials
- Frame, Stone
- Roof: Composition,Architectural Style
Condition
- Year built: 2022
Utilities & green energy
- Water: Public
- Utilities for property: Cable Available
Community & neighborhood
Location
- Region: Topeka
- Subdivision: Misty Harbor Estates #5
Price history
| Date | Event | Price |
|---|---|---|
| 1/10/2023 | Sold | -- |
Source: | ||
| 12/4/2022 | Pending sale | $489,900$173/sqft |
Source: | ||
| 8/19/2022 | Price change | $489,900+1.2%$173/sqft |
Source: | ||
| 4/13/2022 | Listed for sale | $483,900$171/sqft |
Source: | ||
Public tax history
| Year | Property taxes | Tax assessment |
|---|---|---|
| 2025 | -- | $59,033 +2% |
| 2024 | $11,146 +2.7% | $57,875 +3% |
| 2023 | $10,853 +342.7% | $56,189 +1729.1% |
Find assessor info on the county website
Neighborhood: Colly Creek
Nearby schools
GreatSchools rating
- 3/10Pauline Central Primary SchoolGrades: PK-3Distance: 3 mi
- 6/10Washburn Rural Middle SchoolGrades: 7-8Distance: 2.8 mi
- 8/10Washburn Rural High SchoolGrades: 9-12Distance: 3.1 mi
Schools provided by the listing agent
- Elementary: Pauline Elementary School/USD 437
- Middle: Washburn Rural Middle School/USD 437
- High: Washburn Rural High School/USD 437
Source: Sunflower AOR. This data may not be complete. We recommend contacting the local school district to confirm school assignments for this home.



