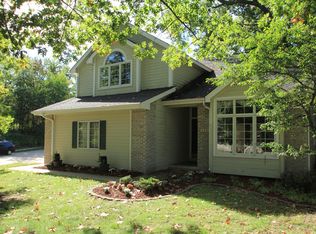Sold for $377,000 on 06/13/25
$377,000
3311 Riverside Dr NE, Cedar Rapids, IA 52411
4beds
3,405sqft
Single Family Residence
Built in 1992
0.26 Acres Lot
$380,200 Zestimate®
$111/sqft
$3,092 Estimated rent
Home value
$380,200
$354,000 - $407,000
$3,092/mo
Zestimate® history
Loading...
Owner options
Explore your selling options
What's special
Beautiful four bedroom home in a highly desired neighborhood, with 75 acre forest preserve, 2 mile walking trail, and playground. The main floor offers a formal living room with a vaulted ceiling, formal dining room, and a formal family room with a fireplace and built ins. The kitchen features wood floors, appliances, spacious island, pantry, and plenty of countertops! Convienent main floor laundry and main floor half bath. Upstairs you will find four large bedrooms with a full bath. You will love the large primary suite with high ceilings, whirl pool tub, and walk in closet. Lower level is finished with large rec room, full bath, TWO water heaters and plenty of storage. Enjoy your evenings with your large 3 seasons room and your own irrigation system. The back yard is fenced for privacy. You will also find an oversized attached 2 stall garage with a new resurfaced floor. Xavier High School is just located 1 mile away!
Zillow last checked: 8 hours ago
Listing updated: June 13, 2025 at 09:21am
Listed by:
Erin Allen 319-551-0980,
Realty87
Bought with:
Selling Agent Is Not A Member Of The Craar
Cedar Rapids Area Association of REALTORS
Source: CRAAR, CDRMLS,MLS#: 2502298 Originating MLS: Cedar Rapids Area Association Of Realtors
Originating MLS: Cedar Rapids Area Association Of Realtors
Facts & features
Interior
Bedrooms & bathrooms
- Bedrooms: 4
- Bathrooms: 4
- Full bathrooms: 3
- 1/2 bathrooms: 1
Other
- Level: Second
Heating
- Gas
Cooling
- Central Air
Appliances
- Included: Dryer, Dishwasher, Disposal, Gas Water Heater, Microwave, Range, Refrigerator
- Laundry: Main Level
Features
- Breakfast Bar, Dining Area, Separate/Formal Dining Room, Eat-in Kitchen, Kitchen/Dining Combo, Bath in Primary Bedroom, Upper Level Primary, Vaulted Ceiling(s)
- Basement: Full
- Has fireplace: Yes
- Fireplace features: Insert, Family Room, Gas
Interior area
- Total interior livable area: 3,405 sqft
- Finished area above ground: 2,559
- Finished area below ground: 846
Property
Parking
- Total spaces: 2
- Parking features: Attached, Garage, Garage Door Opener
- Attached garage spaces: 2
Features
- Levels: Two
- Stories: 2
- Patio & porch: Patio
- Exterior features: Fence
Lot
- Size: 0.26 Acres
- Dimensions: 75 x 154
Details
- Parcel number: 140730200800000
Construction
Type & style
- Home type: SingleFamily
- Architectural style: Two Story
- Property subtype: Single Family Residence
Materials
- Frame, Vinyl Siding
Condition
- New construction: No
- Year built: 1992
Utilities & green energy
- Sewer: Public Sewer
- Water: Public
- Utilities for property: Cable Connected
Community & neighborhood
Location
- Region: Cedar Rapids
HOA & financial
HOA
- Has HOA: Yes
- HOA fee: $140 annually
Other
Other facts
- Listing terms: Cash,Conventional,FHA,VA Loan
Price history
| Date | Event | Price |
|---|---|---|
| 6/13/2025 | Sold | $377,000-1.3%$111/sqft |
Source: | ||
| 4/15/2025 | Pending sale | $382,000$112/sqft |
Source: | ||
| 4/3/2025 | Listed for sale | $382,000+44.2%$112/sqft |
Source: | ||
| 9/6/2013 | Sold | $265,000-1.8%$78/sqft |
Source: | ||
| 7/23/2013 | Pending sale | $269,900$79/sqft |
Source: Iowa Realty #1303870 Report a problem | ||
Public tax history
| Year | Property taxes | Tax assessment |
|---|---|---|
| 2024 | $6,042 -7.9% | $351,900 |
| 2023 | $6,562 +17.1% | $351,900 +10% |
| 2022 | $5,606 -3.9% | $320,000 +14.4% |
Find assessor info on the county website
Neighborhood: 52411
Nearby schools
GreatSchools rating
- 8/10Jackson Elementary SchoolGrades: PK-5Distance: 1.9 mi
- 6/10Taft Middle SchoolGrades: 6-8Distance: 2.7 mi
- 5/10John F Kennedy High SchoolGrades: 9-12Distance: 1.7 mi
Schools provided by the listing agent
- Elementary: Maple Grove
- Middle: Taft
- High: Kennedy
Source: CRAAR, CDRMLS. This data may not be complete. We recommend contacting the local school district to confirm school assignments for this home.

Get pre-qualified for a loan
At Zillow Home Loans, we can pre-qualify you in as little as 5 minutes with no impact to your credit score.An equal housing lender. NMLS #10287.
Sell for more on Zillow
Get a free Zillow Showcase℠ listing and you could sell for .
$380,200
2% more+ $7,604
With Zillow Showcase(estimated)
$387,804