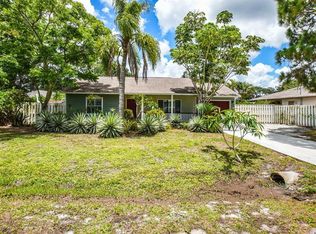Sold for $288,000
$288,000
3311 Papaya Rd, Venice, FL 34293
2beds
1,328sqft
Single Family Residence
Built in 1989
8,000 Square Feet Lot
$285,800 Zestimate®
$217/sqft
$3,006 Estimated rent
Home value
$285,800
$263,000 - $312,000
$3,006/mo
Zestimate® history
Loading...
Owner options
Explore your selling options
What's special
No Deed Restrictions! No HOA! No CDD! Not in a Flood Zone! Welcome to this well-maintained 2-bedroom, 2-bath single-family home offering comfort, flexibility, and room to grow—without the burden of community fees or restrictions. Nestled in a non-flood zone area, this home is ideal for those seeking freedom and functionality. Step inside to a spacious and thoughtfully laid-out interior. The kitchen features beautiful wood cabinets, granite countertops, and abundant cabinet space, perfect for the home chef or anyone who loves to entertain. The primary bedroom boasts a large walk-in closet, while the second bedroom is perfect for guests or family. A bonus room with its own closet provides versatile space for an office, den, or even a third bedroom. You'll also love the oversized 2-car garage, complete with a workbench—great for storage, hobbies, or projects. Outside, there's a large parking pad, ideal for boat, camper, or RV parking, something you rarely find in homes without restrictions. With solid features, no flood insurance required, and space to truly make your own, this home offers unbeatable value and peace of mind.
Zillow last checked: 8 hours ago
Listing updated: December 29, 2025 at 07:46pm
Listing Provided by:
Lore Miller 941-416-2841,
RESULTS REALTY GROUP LLC 941-416-2841
Bought with:
Jeffrey Ryder, 3424333
LESLIE WELLS REALTY, INC.
Source: Stellar MLS,MLS#: N6140625 Originating MLS: Venice
Originating MLS: Venice

Facts & features
Interior
Bedrooms & bathrooms
- Bedrooms: 2
- Bathrooms: 2
- Full bathrooms: 2
Primary bedroom
- Features: Walk-In Closet(s)
- Level: First
- Area: 154 Square Feet
- Dimensions: 14x11
Bedroom 2
- Features: Walk-In Closet(s)
- Level: First
- Area: 132 Square Feet
- Dimensions: 12x11
Bonus room
- Features: Built-in Closet
- Level: First
- Area: 180 Square Feet
- Dimensions: 20x9
Kitchen
- Level: First
- Area: 196 Square Feet
- Dimensions: 14x14
Living room
- Level: First
- Area: 352 Square Feet
- Dimensions: 22x16
Heating
- Central, Electric
Cooling
- Central Air
Appliances
- Included: Dishwasher, Dryer, Electric Water Heater, Microwave, Range, Refrigerator, Washer
- Laundry: In Garage
Features
- Ceiling Fan(s), Kitchen/Family Room Combo, Open Floorplan, Solid Surface Counters, Solid Wood Cabinets, Split Bedroom, Walk-In Closet(s)
- Flooring: Carpet, Ceramic Tile
- Has fireplace: No
Interior area
- Total structure area: 2,355
- Total interior livable area: 1,328 sqft
Property
Parking
- Total spaces: 2
- Parking features: Garage - Attached
- Attached garage spaces: 2
Features
- Levels: One
- Stories: 1
- Exterior features: Lighting, Rain Gutters
Lot
- Size: 8,000 sqft
Details
- Parcel number: 0451160029
- Zoning: RSF3
- Special conditions: None
Construction
Type & style
- Home type: SingleFamily
- Property subtype: Single Family Residence
Materials
- Block
- Foundation: Slab
- Roof: Shingle
Condition
- New construction: No
- Year built: 1989
Utilities & green energy
- Sewer: Septic Tank
- Water: Well
- Utilities for property: BB/HS Internet Available, Electricity Connected
Community & neighborhood
Location
- Region: Venice
- Subdivision: SOUTH VENICE
HOA & financial
HOA
- Has HOA: No
Other fees
- Pet fee: $0 monthly
Other financial information
- Total actual rent: 0
Other
Other facts
- Listing terms: Cash,Conventional
- Ownership: Fee Simple
- Road surface type: Asphalt
Price history
| Date | Event | Price |
|---|---|---|
| 12/29/2025 | Sold | $288,000+1.1%$217/sqft |
Source: | ||
| 11/23/2025 | Pending sale | $285,000$215/sqft |
Source: | ||
| 11/6/2025 | Price change | $285,000-3.4%$215/sqft |
Source: | ||
| 10/17/2025 | Price change | $295,000-4.8%$222/sqft |
Source: | ||
| 9/22/2025 | Listed for sale | $310,000-2.8%$233/sqft |
Source: | ||
Public tax history
| Year | Property taxes | Tax assessment |
|---|---|---|
| 2025 | -- | $157,798 +2.9% |
| 2024 | $1,946 +5.6% | $153,351 +3% |
| 2023 | $1,843 +4.8% | $148,884 +3% |
Find assessor info on the county website
Neighborhood: 34293
Nearby schools
GreatSchools rating
- 9/10Venice Elementary SchoolGrades: PK-5Distance: 3 mi
- 6/10Venice Middle SchoolGrades: 6-8Distance: 4.3 mi
- 6/10Venice Senior High SchoolGrades: 9-12Distance: 2.8 mi
Schools provided by the listing agent
- Elementary: Venice Elementary
- Middle: Venice Area Middle
- High: Venice Senior High
Source: Stellar MLS. This data may not be complete. We recommend contacting the local school district to confirm school assignments for this home.
Get a cash offer in 3 minutes
Find out how much your home could sell for in as little as 3 minutes with a no-obligation cash offer.
Estimated market value$285,800
Get a cash offer in 3 minutes
Find out how much your home could sell for in as little as 3 minutes with a no-obligation cash offer.
Estimated market value
$285,800
