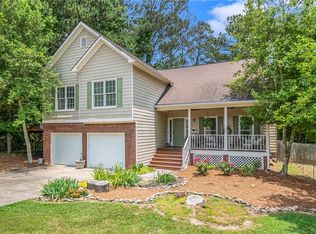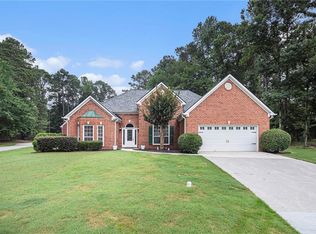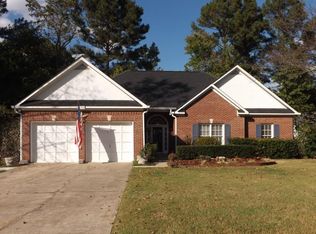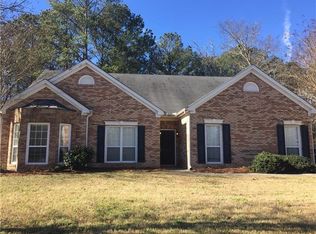Closed
$520,000
3311 Mapleleaf Way, Powder Springs, GA 30127
5beds
3,043sqft
Single Family Residence, Residential
Built in 2000
0.91 Acres Lot
$536,300 Zestimate®
$171/sqft
$2,724 Estimated rent
Home value
$536,300
$509,000 - $563,000
$2,724/mo
Zestimate® history
Loading...
Owner options
Explore your selling options
What's special
Welcome to this stunning 5 bedroom, 3 Full bath home in a quiet neighborhood with top-notch schools including Still Elementary, Lovinggood Middle, and Hillgrove High School. Situated on the largest lot in the subdivision, this .91 acre property features a beautifully designed open floor plan with vaulted ceilings in the great room. The main level offers a guest bedroom and full bathroom perfect for visitors, along with a spacious living room/office area with built-in bookshelves and a private dining room. The interior has been freshly painted, giving the home a fresh and welcoming feel. The heart of the home is the updated kitchen, featuring quartz countertops, stainless steel appliances including a gas cooktop and double oven. Plus a kitchen island that offers ample prep space. This area opens up to a wonderful sunroom and huge backyard, perfect for gatherings and future pool plans! The wraparound covered porch adds a touch of charm and privacy to your outdoor space. The primary bedroom is a true retreat with sitting area, walk-in closets, and an updated spa-like bathroom. The property's location is ideal, offering easy access to shopping, restaurants, Kennesaw Mountain, Marietta Square, and The Avenue. This home is part of an HOA neighborhood that provides access to a community swimming pool and playground. With a private cul-de-sac location, this property is perfect for those seeking a serene and comfortable living environment. Don't miss the opportunity to make this house YOUR HOME!
Zillow last checked: 8 hours ago
Listing updated: February 14, 2024 at 02:50am
Listing Provided by:
Kelley Lowrimore,
Atlanta Communities 404-213-4559
Bought with:
Kimberly Eslinger, 376217
RB Realty
Source: FMLS GA,MLS#: 7303587
Facts & features
Interior
Bedrooms & bathrooms
- Bedrooms: 5
- Bathrooms: 3
- Full bathrooms: 3
- Main level bathrooms: 1
- Main level bedrooms: 1
Primary bedroom
- Features: Oversized Master, Sitting Room
- Level: Oversized Master, Sitting Room
Bedroom
- Features: Oversized Master, Sitting Room
Primary bathroom
- Features: Double Vanity, Separate Tub/Shower, Whirlpool Tub
Dining room
- Features: Seats 12+, Separate Dining Room
Kitchen
- Features: Breakfast Bar, Breakfast Room, Cabinets White, Eat-in Kitchen, Kitchen Island, Pantry Walk-In, Stone Counters, View to Family Room
Heating
- Forced Air, Zoned
Cooling
- Ceiling Fan(s), Central Air, Zoned
Appliances
- Included: Dishwasher, Disposal, Double Oven, Gas Cooktop, Gas Water Heater, Microwave, Self Cleaning Oven
- Laundry: Laundry Room, Main Level
Features
- Bookcases, Entrance Foyer 2 Story, High Ceilings 9 ft Upper, High Ceilings 10 ft Main, High Speed Internet, His and Hers Closets, Tray Ceiling(s), Walk-In Closet(s)
- Flooring: Carpet, Other
- Windows: Double Pane Windows, Insulated Windows
- Basement: None
- Attic: Pull Down Stairs
- Number of fireplaces: 1
- Fireplace features: Factory Built, Family Room, Gas Log, Gas Starter
- Common walls with other units/homes: No Common Walls
Interior area
- Total structure area: 3,043
- Total interior livable area: 3,043 sqft
- Finished area above ground: 3,043
Property
Parking
- Total spaces: 2
- Parking features: Attached, Driveway, Garage, Garage Door Opener, Garage Faces Rear, Level Driveway
- Attached garage spaces: 2
- Has uncovered spaces: Yes
Accessibility
- Accessibility features: None
Features
- Levels: Two
- Stories: 2
- Patio & porch: Covered, Enclosed, Front Porch, Rear Porch, Screened, Wrap Around
- Exterior features: Private Yard, Rear Stairs, Storage, No Dock
- Pool features: None
- Has spa: Yes
- Spa features: Bath, None
- Fencing: Back Yard,Fenced,Privacy,Wood
- Has view: Yes
- View description: Trees/Woods, Other
- Waterfront features: None
- Body of water: None
Lot
- Size: 0.91 Acres
- Features: Back Yard, Cul-De-Sac, Front Yard, Landscaped, Level, Private
Details
- Additional structures: Shed(s)
- Parcel number: 19031800520
- Other equipment: Irrigation Equipment, Satellite Dish
- Horse amenities: None
Construction
Type & style
- Home type: SingleFamily
- Architectural style: Traditional
- Property subtype: Single Family Residence, Residential
Materials
- Brick Front, Vinyl Siding
- Foundation: Slab
- Roof: Composition,Ridge Vents
Condition
- Resale
- New construction: No
- Year built: 2000
Utilities & green energy
- Electric: 110 Volts, 220 Volts
- Sewer: Public Sewer
- Water: Public
- Utilities for property: Cable Available, Electricity Available, Natural Gas Available, Phone Available, Sewer Available, Underground Utilities, Water Available
Green energy
- Energy efficient items: None
- Energy generation: None
Community & neighborhood
Security
- Security features: None
Community
- Community features: Homeowners Assoc, Near Schools, Near Shopping, Playground, Pool, Sidewalks, Street Lights
Location
- Region: Powder Springs
- Subdivision: Greenleaf
HOA & financial
HOA
- Has HOA: Yes
- HOA fee: $480 annually
- Services included: Maintenance Grounds, Swim, Tennis
Other
Other facts
- Road surface type: Paved
Price history
| Date | Event | Price |
|---|---|---|
| 2/9/2024 | Sold | $520,000$171/sqft |
Source: | ||
| 12/16/2023 | Pending sale | $520,000$171/sqft |
Source: | ||
| 12/10/2023 | Contingent | $520,000$171/sqft |
Source: | ||
| 11/30/2023 | Listed for sale | $520,000+98.5%$171/sqft |
Source: | ||
| 1/20/2016 | Sold | $262,000-11.2%$86/sqft |
Source: | ||
Public tax history
| Year | Property taxes | Tax assessment |
|---|---|---|
| 2024 | $4,769 +12.8% | $194,072 |
| 2023 | $4,226 +4.4% | $194,072 +21.6% |
| 2022 | $4,049 +17.4% | $159,536 +20.8% |
Find assessor info on the county website
Neighborhood: 30127
Nearby schools
GreatSchools rating
- 7/10Still Elementary SchoolGrades: PK-5Distance: 1.5 mi
- 7/10Lovinggood Middle SchoolGrades: 6-8Distance: 1.2 mi
- 9/10Hillgrove High SchoolGrades: 9-12Distance: 1.3 mi
Schools provided by the listing agent
- Elementary: Still
- Middle: Lovinggood
- High: Hillgrove
Source: FMLS GA. This data may not be complete. We recommend contacting the local school district to confirm school assignments for this home.
Get a cash offer in 3 minutes
Find out how much your home could sell for in as little as 3 minutes with a no-obligation cash offer.
Estimated market value
$536,300
Get a cash offer in 3 minutes
Find out how much your home could sell for in as little as 3 minutes with a no-obligation cash offer.
Estimated market value
$536,300



