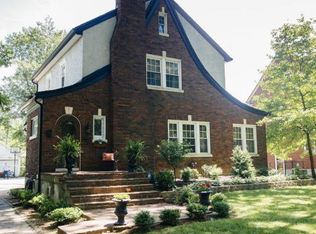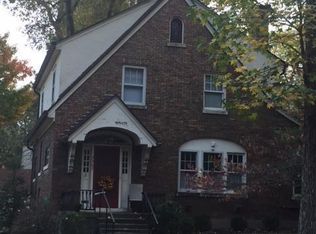Showings by appointment! FANTASTIC location in AUDUBON PARK! This is a gorgeous 2 story home with a finished 3rd floor AND a finished basement with egress window! Enter the foyer and you will experience the timeless charm! Large living room with fireplace, French door to window filled sunroom (heated), large dining room with great views of the lawn and inground pool; up to date eat in kitchen with stainless appliances (being installed now) with island and breakfast room; half bath just off the stair landing. Upstairs are 2 large bedrooms, a large hall bathroom and a study with stairs to the 3rd floor. Perfect master suite or kids retreat, this 3rd floor room has plenty of closets, full bath and its own HVAC. The finished basement has full bath, another room with an egress window, a recent new laundry room and 2 large storage areas. A fantastic 2.5 car garage with opener, a fenced yard and an INGROUND pool with concrete pool deck! This home is a GREAT buy for Audubon Park! (Playset does not remain)
This property is off market, which means it's not currently listed for sale or rent on Zillow. This may be different from what's available on other websites or public sources.


