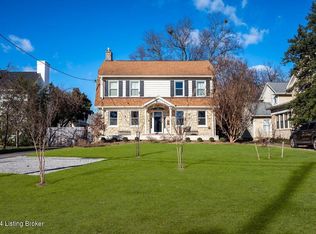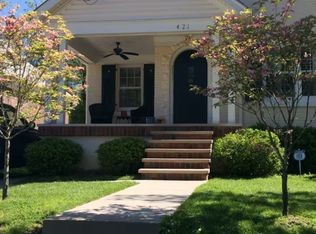This spectacular California ranch sits on a 1.14 acre oasis in St. Matthews. The home remains authentic to its original California design, perfect for entertaining and peaceful living, yet has many exquisite updates throughout. The living room, dining room, and parlor all flow beautifully together along the front of the home. The living room features a gas fireplace and the parlor has wonderful built-in bookcases. The open gourmet kitchen features a Boos block island and offers all white cabinetry, stainless steel appliances, and tile backsplash. The wet bar buffet in the kitchen will remain with the home. A huge family room is next to the kitchen and has oodles of built in cabinetry and a pantry. The master bedroom has his and hers closets and a sliding barn door leading to the master bath. A lovely claw foot tub highlights the master bath which also offers a tiled shower stall, tile flooring, and wainscoting. The laundry room is conveniently located just off the master bedroom. There are two additional bedrooms although one is currently being used as the parlor. The floors of this home are all hardwood or handsome tile except for the carpet in the family room. The sunroom is perfect for relaxing on when the weather outside doesn’t allow you to enjoy the covered patio which has a fantastic bead board ceiling. The expansive backyard gives you your own private park and offers a pond, play house, and dog kennel. Also included with this property is a separate carriage house. This cozy cottage offers a perfect space for guests, nanny, or a family member that needs their own private haven. There is a large great room with wood burning fireplace and kitchenette along with a bedroom and full bath.
This property is off market, which means it's not currently listed for sale or rent on Zillow. This may be different from what's available on other websites or public sources.

