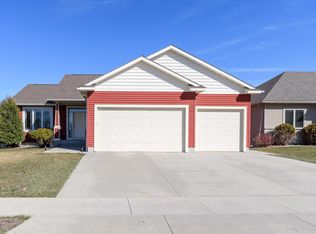Location, location, location. You are going to love this custom built, open and modern designed walkout ranch with a full basement in NW Rochester! With the first step in the door you are going to be greeted with the Brazilian Cherry hardwood floors, modern iron staircase, vaulted ceilings, large windows, gourmet kitchen with top of the line appliances, gas stove, granite counters and maple cabinets. The large owner's suite features large room, walk-in closet with laundry shoot, an oversized tub, multi shower head tiled shower and heated floors. Other notable features include large maintenance free deck, in-floor heat in the family room, LL theater room with bar, bsmt patio, lawn sprinkler system and professional landscaping. Be sure to check it out today!
This property is off market, which means it's not currently listed for sale or rent on Zillow. This may be different from what's available on other websites or public sources.
