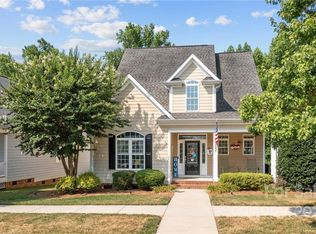Closed
$476,000
3311 Keady Mill Loop, Kannapolis, NC 28081
3beds
2,065sqft
Single Family Residence
Built in 2018
0.18 Acres Lot
$478,700 Zestimate®
$231/sqft
$2,356 Estimated rent
Home value
$478,700
$436,000 - $522,000
$2,356/mo
Zestimate® history
Loading...
Owner options
Explore your selling options
What's special
SHOWINGS BEGIN JUNE 13! Move-in ready, 1-story home in the desirable Kellswater Bridge Community! Extensive landscaping. Split floor plan w/ elegant crown molding & luxury vinyl plank (LVP) flooring and tile floors in bathrooms. Oversized primary bedroom w/ spacious closet. Upgraded large tile shower with DUAL shower heads! Gourmet kitchen w/ island & bar. Ceiling fans throughout. Laundry room has a convenient drop zone & cabinets for storage. Home is Alexa friendly, making it easy to integrate smart home technology. Home comes with a structural warranty still in effect until 2028. Home has always had a termite bond. KW Bridge has basketball court, pickleball & tennis court, sand volleyball court, pool, clubhouse, picnic shelter, new playground, dog park and walking trails. 2-car garage is 16-foot in height (see photo of stairs) With Garage closed it's 19'9" deep. Garage door width is 16'. Driveway 12' long & 16/7" wide. Trail by pool connects to the Carolina Thread Trail.
Zillow last checked: 8 hours ago
Listing updated: July 15, 2024 at 03:45pm
Listing Provided by:
Nikki Storey nikkibstorey@gmail.com,
Lantern Realty & Development, LLC
Bought with:
Zil McCurty
Realty ONE Group Select
Source: Canopy MLS as distributed by MLS GRID,MLS#: 4146196
Facts & features
Interior
Bedrooms & bathrooms
- Bedrooms: 3
- Bathrooms: 2
- Full bathrooms: 2
- Main level bedrooms: 3
Primary bedroom
- Features: Ceiling Fan(s), En Suite Bathroom, Tray Ceiling(s), Walk-In Closet(s)
- Level: Main
Bedroom s
- Features: Ceiling Fan(s), Split BR Plan, Walk-In Closet(s)
- Level: Main
Bedroom s
- Features: Ceiling Fan(s)
- Level: Main
Dining room
- Level: Main
Great room
- Features: Ceiling Fan(s), Open Floorplan
- Level: Main
Kitchen
- Features: Breakfast Bar, Kitchen Island, Walk-In Pantry
- Level: Main
Laundry
- Features: Drop Zone
- Level: Main
Heating
- Natural Gas
Cooling
- Ceiling Fan(s), Central Air, Electric
Appliances
- Included: Dishwasher, Disposal, Gas Oven, Gas Range, Gas Water Heater
- Laundry: Electric Dryer Hookup, Laundry Room, Main Level, Washer Hookup
Features
- Breakfast Bar, Drop Zone, Kitchen Island, Open Floorplan, Pantry, Storage, Walk-In Closet(s), Walk-In Pantry
- Flooring: Tile, Vinyl
- Has basement: No
- Fireplace features: Gas Log, Great Room
Interior area
- Total structure area: 2,065
- Total interior livable area: 2,065 sqft
- Finished area above ground: 2,065
- Finished area below ground: 0
Property
Parking
- Total spaces: 2
- Parking features: Attached Garage, Garage Door Opener, Garage Faces Rear, On Street, Garage on Main Level
- Attached garage spaces: 2
- Has uncovered spaces: Yes
Features
- Levels: One
- Stories: 1
- Patio & porch: Covered, Front Porch, Screened, Side Porch
- Pool features: Community
- Fencing: Back Yard
Lot
- Size: 0.18 Acres
Details
- Parcel number: 56025753460000
- Zoning: TND
- Special conditions: Standard
Construction
Type & style
- Home type: SingleFamily
- Property subtype: Single Family Residence
Materials
- Brick Partial, Fiber Cement
- Foundation: Crawl Space
- Roof: Shingle
Condition
- New construction: No
- Year built: 2018
Utilities & green energy
- Sewer: Public Sewer
- Water: City
- Utilities for property: Cable Connected, Fiber Optics, Wired Internet Available, Other - See Remarks
Community & neighborhood
Security
- Security features: Security System
Community
- Community features: Clubhouse, Dog Park, Fitness Center, Game Court, Picnic Area, Playground, Sidewalks, Street Lights, Tennis Court(s), Walking Trails
Location
- Region: Kannapolis
- Subdivision: Kellswater Bridge
HOA & financial
HOA
- Has HOA: Yes
- HOA fee: $183 monthly
- Association name: Key Community Management
- Association phone: 704-321-1556
Other
Other facts
- Listing terms: Cash,Conventional,FHA,VA Loan
- Road surface type: Concrete, Paved
Price history
| Date | Event | Price |
|---|---|---|
| 7/15/2024 | Sold | $476,000+5.8%$231/sqft |
Source: | ||
| 6/14/2024 | Pending sale | $450,000$218/sqft |
Source: | ||
| 6/13/2024 | Listed for sale | $450,000+57.9%$218/sqft |
Source: | ||
| 10/12/2018 | Sold | $285,000-3.7%$138/sqft |
Source: Public Record | ||
| 7/27/2018 | Price change | $295,827+0.3%$143/sqft |
Source: HH Homes | ||
Public tax history
| Year | Property taxes | Tax assessment |
|---|---|---|
| 2024 | $4,841 +20.5% | $426,310 +45.3% |
| 2023 | $4,019 | $293,340 |
| 2022 | $4,019 | $293,340 |
Find assessor info on the county website
Neighborhood: 28081
Nearby schools
GreatSchools rating
- 9/10Charles E. Boger ElementaryGrades: PK-5Distance: 0.5 mi
- 4/10Northwest Cabarrus MiddleGrades: 6-8Distance: 0.7 mi
- 6/10Northwest Cabarrus HighGrades: 9-12Distance: 0.8 mi
Schools provided by the listing agent
- Elementary: Charles E. Boger
- Middle: Northwest Cabarrus
- High: Northwest Cabarrus
Source: Canopy MLS as distributed by MLS GRID. This data may not be complete. We recommend contacting the local school district to confirm school assignments for this home.
Get a cash offer in 3 minutes
Find out how much your home could sell for in as little as 3 minutes with a no-obligation cash offer.
Estimated market value
$478,700
Get a cash offer in 3 minutes
Find out how much your home could sell for in as little as 3 minutes with a no-obligation cash offer.
Estimated market value
$478,700
