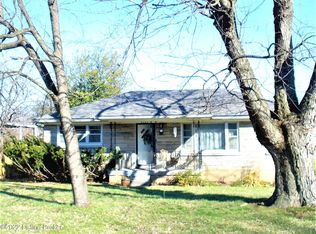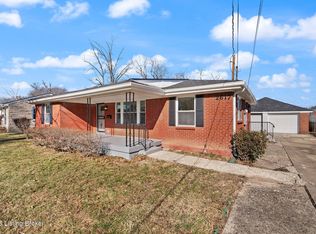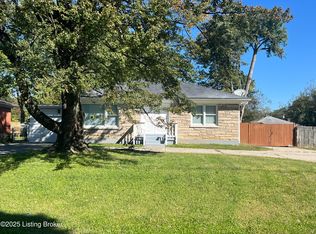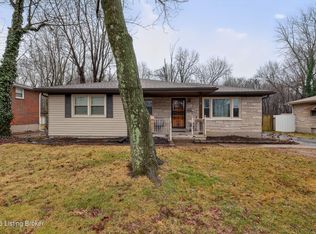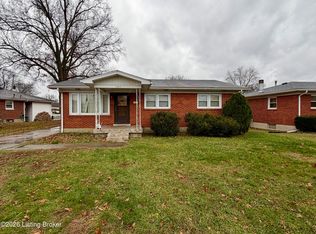House has fresh interior paint, new baseboards, completely renovated bathrooms (1 up & 1 down), new cabinets and kitchen island, new stainless refrigerator, stainless stove and stainless hood, new lighting throughout, new outlets, new sinks and faucets, finished utility room has been added downstairs, basement has been finished, a room has been added downstairs (although not officially called a bedroom), now full bathroom has been built in the basement as well, all new flooring throughout upstairs and downstairs, new carpet on stairway, garage has been completely cleaned out and has fresh paint and he concrete floor has been resealed, large concrete patio in fenced in backyard. Removed old rusted shed but left the foundation.
Pre-foreclosure
Est. $235,100
3311 Janell Rd, Shively, KY 40216
3beds
2,000sqft
SingleFamily
Built in 1954
10,454 Square Feet Lot
$235,100 Zestimate®
$118/sqft
$-- HOA
Overview
- 105 days |
- 11 |
- 1 |
Facts & features
Interior
Bedrooms & bathrooms
- Bedrooms: 3
- Bathrooms: 2
- Full bathrooms: 2
Heating
- Forced air, Gas
Cooling
- Central
Features
- Flooring: Other
- Basement: Finished
- Has fireplace: Yes
Interior area
- Total interior livable area: 2,000 sqft
- Finished area below ground: 1050.00
Property
Parking
- Total spaces: 1
- Parking features: Garage - Attached
- Details: Driveway
Features
- Patio & porch: Porch
- Exterior features: Stone, Wood
- Fencing: Chain Link
Lot
- Size: 10,454 Square Feet
Details
- Additional structures: Garage(s)
- Parcel number: 100901610000
- Wooded area: 0
Construction
Type & style
- Home type: SingleFamily
- Architectural style: Ranch
Materials
- Wood
- Roof: Composition
Condition
- Year built: 1954
Utilities & green energy
- Sewer: Public Sewer
- Water: Public
- Utilities for property: Water Connected, Sewer Connected
Community & HOA
Location
- Region: Shively
Financial & listing details
- Price per square foot: $118/sqft
- Tax assessed value: $149,500
- Annual tax amount: $1,498
Visit our professional directory to find a foreclosure specialist in your area that can help with your home search.
Find a foreclosure agentForeclosure details
Estimated market value
$235,100
$219,000 - $252,000
$1,898/mo
Price history
Price history
| Date | Event | Price |
|---|---|---|
| 12/26/2019 | Sold | $149,500$75/sqft |
Source: | ||
| 11/25/2019 | Price change | $149,500-3.5%$75/sqft |
Source: Homepage Realty #1546201 Report a problem | ||
| 11/13/2019 | Price change | $155,000-3.1%$78/sqft |
Source: Homepage Realty #1546201 Report a problem | ||
| 10/21/2019 | Listed for sale | $159,900$80/sqft |
Source: Homepage Realty #1546201 Report a problem | ||
Public tax history
Public tax history
| Year | Property taxes | Tax assessment |
|---|---|---|
| 2022 | $1,498 -8.5% | $149,500 |
| 2021 | $1,637 +8.7% | $149,500 |
| 2020 | $1,505 | $149,500 +53.9% |
| 2019 | $1,505 +77.4% | $97,160 +11.1% |
| 2018 | $849 | $87,430 |
| 2017 | $849 +186.3% | $87,430 +2.7% |
| 2013 | $296 -65.2% | $85,120 |
| 2011 | $851 -7.6% | $85,120 -7.6% |
| 2010 | $921 | $92,080 |
| 2009 | $921 | $92,080 +5.7% |
| 2007 | -- | $87,080 |
| 2006 | -- | $87,080 |
| 2005 | -- | $87,080 |
| 2004 | -- | $87,080 |
Find assessor info on the county website
BuyAbility℠ payment
Estimated monthly payment
Boost your down payment with 6% savings match
Earn up to a 6% match & get a competitive APY with a *. Zillow has partnered with to help get you home faster.
Learn more*Terms apply. Match provided by Foyer. Account offered by Pacific West Bank, Member FDIC.Climate risks
Neighborhood: Shively
Nearby schools
GreatSchools rating
- 2/10Mill Creek Elementary SchoolGrades: PK-5Distance: 0.4 mi
- 3/10Frederick Law Olmsted Academy NorthGrades: 6-8Distance: 2.4 mi
- 1/10Western High SchoolGrades: 9-12Distance: 2.5 mi
- Loading
