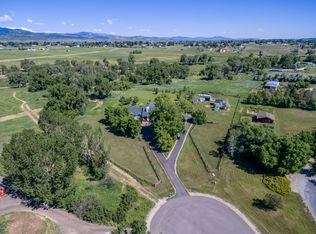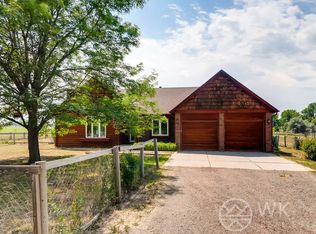Awesome 4.38-acre country property between Berthoud and Longmont with great views of the mountains. 4 bed, 3 bath ranch-style home with partially finished basement. Property abuts adjoining farm and 4.19-acre private common area along river. Features include quiet rural setting, cul-de-sac, vaulted ceilings, 4-yr old class 4 roof on house and shop, new Pella triple-pane windows, 2-car attached garage plus 1400 sq. ft detached garage/shop/barn with 220. Irrigation water purchased thru HOA.
This property is off market, which means it's not currently listed for sale or rent on Zillow. This may be different from what's available on other websites or public sources.

