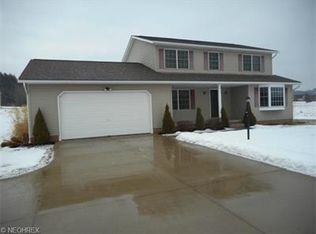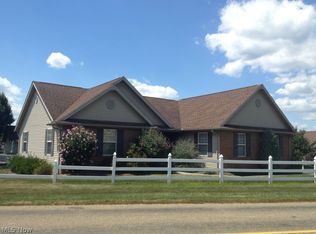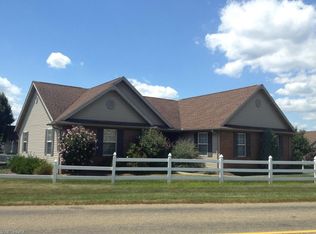Sold for $349,000
$349,000
3311 Eastport Rd SE, Dennison, OH 44621
4beds
2,500sqft
Single Family Residence
Built in 2011
0.84 Acres Lot
$397,700 Zestimate®
$140/sqft
$2,417 Estimated rent
Home value
$397,700
$378,000 - $418,000
$2,417/mo
Zestimate® history
Loading...
Owner options
Explore your selling options
What's special
This custom-built 4 bedroom brick ranch located on .84+/- acres is just waiting for you to call it home. The abundance of natural light that flows through this home is a desirable feature that enhances the overall ambiance. You will love the modern and updated kitchen hosting a cozy fireplace adding character and personality to this home. The master bath is a luxurious addition that adds value to the home along with functionality. The beautiful hardwood floors add a touch of elegance and warmth to the home's interior. The large unfinished basement offers the potential for additional living space or storage. Large lot provides plenty of outdoor space for activities and entertaining. The covered back porch provides a comfortable space for outdoor relaxation protecting you from the elements. The 3-car garage and extra-large storage shed offers ample storage for all your belongings. Conveniently located near amenities and major highways.
Zillow last checked: 8 hours ago
Listing updated: August 26, 2023 at 02:57pm
Listing Provided by:
Traci L Pangrazio newphiladelphia@remaxneo.com(330)308-9278,
RE/MAX Crossroads Properties
Bought with:
Kathy L Pietro, 319810
Barnett Inc. Realtors
Source: MLS Now,MLS#: 4448011 Originating MLS: Stark Trumbull Area REALTORS
Originating MLS: Stark Trumbull Area REALTORS
Facts & features
Interior
Bedrooms & bathrooms
- Bedrooms: 4
- Bathrooms: 3
- Full bathrooms: 2
- 1/2 bathrooms: 1
- Main level bathrooms: 3
- Main level bedrooms: 4
Primary bedroom
- Description: Flooring: Carpet
- Level: First
- Dimensions: 16.00 x 16.00
Bedroom
- Description: Flooring: Carpet
- Level: First
- Dimensions: 12.00 x 14.00
Bedroom
- Description: Flooring: Carpet
- Level: First
- Dimensions: 14.00 x 12.00
Bedroom
- Description: Flooring: Carpet
- Level: First
- Dimensions: 11.00 x 13.00
Dining room
- Description: Flooring: Wood
- Features: Fireplace
- Level: First
- Dimensions: 18.00 x 12.00
Kitchen
- Description: Flooring: Wood
- Level: First
- Dimensions: 21.00 x 23.00
Laundry
- Description: Flooring: Ceramic Tile
- Level: First
- Dimensions: 7.00 x 6.00
Living room
- Description: Flooring: Wood
- Level: First
- Dimensions: 18.00 x 17.00
Heating
- Fireplace(s), Gas
Cooling
- Central Air
Appliances
- Included: Cooktop, Dishwasher, Disposal, Oven, Range
Features
- Basement: Sump Pump
- Number of fireplaces: 1
- Fireplace features: Gas, Wood Burning
Interior area
- Total structure area: 2,500
- Total interior livable area: 2,500 sqft
- Finished area above ground: 2,500
Property
Parking
- Total spaces: 3
- Parking features: Attached, Drain, Direct Access, Electricity, Garage, Garage Door Opener, Paved, Water Available
- Attached garage spaces: 3
Features
- Levels: One
- Stories: 1
- Patio & porch: Patio, Porch
Lot
- Size: 0.84 Acres
Details
- Parcel number: 3902125016
- Special conditions: Estate
Construction
Type & style
- Home type: SingleFamily
- Architectural style: Ranch
- Property subtype: Single Family Residence
Materials
- Brick
- Roof: Asphalt,Fiberglass
Condition
- Year built: 2011
Utilities & green energy
- Sewer: Public Sewer
- Water: Public
Community & neighborhood
Security
- Security features: Smoke Detector(s)
Location
- Region: Dennison
Other
Other facts
- Listing terms: Cash,Conventional,FHA,USDA Loan,VA Loan
Price history
| Date | Event | Price |
|---|---|---|
| 5/24/2023 | Sold | $349,000-6.9%$140/sqft |
Source: | ||
| 4/11/2023 | Pending sale | $375,000$150/sqft |
Source: | ||
| 3/31/2023 | Listed for sale | $375,000+34%$150/sqft |
Source: | ||
| 5/18/2015 | Sold | $279,900-1.8%$112/sqft |
Source: | ||
| 4/10/2015 | Pending sale | $284,900$114/sqft |
Source: RE/MAX Crossroads Properties #3698612 Report a problem | ||
Public tax history
| Year | Property taxes | Tax assessment |
|---|---|---|
| 2024 | $3,316 +0% | $104,430 |
| 2023 | $3,314 -2.9% | $104,430 |
| 2022 | $3,413 +0.4% | $104,430 +9% |
Find assessor info on the county website
Neighborhood: 44621
Nearby schools
GreatSchools rating
- NAClaymont Primary SchoolGrades: PK-KDistance: 1.5 mi
- 5/10Claymont Junior High SchoolGrades: 6-8Distance: 1.9 mi
- 4/10Claymont High SchoolGrades: 9-12Distance: 0.9 mi
Schools provided by the listing agent
- District: Claymont CSD - 7901
Source: MLS Now. This data may not be complete. We recommend contacting the local school district to confirm school assignments for this home.
Get pre-qualified for a loan
At Zillow Home Loans, we can pre-qualify you in as little as 5 minutes with no impact to your credit score.An equal housing lender. NMLS #10287.


