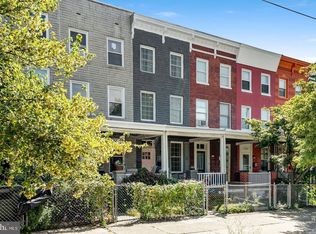This is a 1060 square foot, 3.5 bathroom, townhome home. This home is located at 3311 Chestnut Ave, Baltimore, MD 21211.
This property is off market, which means it's not currently listed for sale or rent on Zillow. This may be different from what's available on other websites or public sources.

