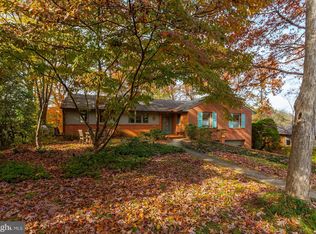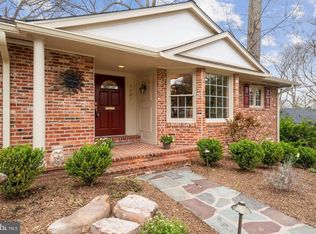Hard-to-Find Mid-Century Rambler with FOUR BRs and 2 FBAS on Main Level * See 5 true BRS, 3 FBAs * Discover this Gem convenient to Bethesda Metro and heart beat of Chevy Chase Bistros and Shops * Suprisingly spacious LR, DR, Rec Rm, windows galore *sundrenched kitchen * Daylight Lower Level includes a huge, bright recreation room leading to the patio and a deep, private half acre, treed rear yard. Additionally you will find the sunny 5th BR/Home Office/Nanny Suite, 3rd FBA, free standing wood stove, utility rm, separate storage rm and garage * 2019: Beautifully refinished hardwood floors, painted interior in neutral colors, refreshed main level baths saving some retro features, automatic garage opener. 2018: Fully renovated lower level ceramic bath, painted all rooms, installed wall/wall carpeting in recreation room. Recent: Gas furnace, Gas water heater, gutters, downspouts, some kitchen appliances. Enjoy nature's beauty from the many picture windows and all bedroom windows + a unique leaded glass window. Convenient location to commute, shop, enjoy tranquility of local parks. Bethesda/Chevy Chase HS Tier * This property shows well and is move-in ready. Though the floor plan is large enough, the deep half acre offers expansion potential. A super dwelling to grow into or to retire in place!!! Offered "as is" including a Harry Potter treehouse.
This property is off market, which means it's not currently listed for sale or rent on Zillow. This may be different from what's available on other websites or public sources.


