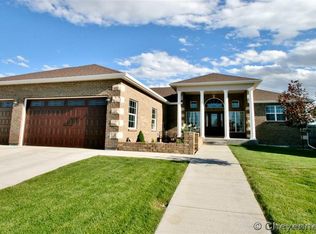Sold
Price Unknown
3311 Berthel Rd, Cheyenne, WY 82009
4beds
3,260sqft
City Residential, Residential
Built in 2019
7,840.8 Square Feet Lot
$582,500 Zestimate®
$--/sqft
$3,078 Estimated rent
Home value
$582,500
$553,000 - $612,000
$3,078/mo
Zestimate® history
Loading...
Owner options
Explore your selling options
What's special
This beautiful ranch-style home features a spacious open floor plan, with an immense kitchen island, dark wood finishes, and elegant granite countertops. The fully finished basement offers a large family room and wet bar—ideal for entertaining. Plus, with abundant storage throughout, you'll have plenty of space to keep everything organized. A perfect blend of modern style, comfort, and practicality—this home is a must-see!
Zillow last checked: 8 hours ago
Listing updated: July 14, 2025 at 10:19am
Listed by:
Kim R Gerig 307-630-6071,
#1 Properties
Bought with:
Amber Callison
RE/MAX Capitol Properties
Source: Cheyenne BOR,MLS#: 96981
Facts & features
Interior
Bedrooms & bathrooms
- Bedrooms: 4
- Bathrooms: 3
- Full bathrooms: 3
- Main level bathrooms: 2
Primary bedroom
- Level: Main
- Area: 182
- Dimensions: 14 x 13
Bedroom 2
- Level: Main
- Area: 132
- Dimensions: 11 x 12
Bedroom 3
- Level: Main
- Area: 144
- Dimensions: 12 x 12
Bedroom 4
- Level: Basement
- Area: 132
- Dimensions: 11 x 12
Bathroom 1
- Features: Full
- Level: Main
Bathroom 2
- Features: Full
- Level: Main
Bathroom 3
- Features: Full
- Level: Basement
Dining room
- Level: Main
- Area: 180
- Dimensions: 10 x 18
Kitchen
- Level: Main
- Area: 323
- Dimensions: 19 x 17
Living room
- Level: Basement
- Area: 576
- Dimensions: 36 x 16
Basement
- Area: 1630
Heating
- Forced Air, Natural Gas
Cooling
- Central Air
Appliances
- Included: Dishwasher, Disposal, Microwave, Range, Refrigerator, Tankless Water Heater
- Laundry: Main Level
Features
- Eat-in Kitchen, Pantry, Separate Dining, Walk-In Closet(s), Granite Counters
- Flooring: Luxury Vinyl
- Windows: Low Emissivity Windows
- Basement: Interior Entry,Partially Finished
- Has fireplace: No
- Fireplace features: None
Interior area
- Total structure area: 3,260
- Total interior livable area: 3,260 sqft
- Finished area above ground: 1,630
Property
Parking
- Total spaces: 3
- Parking features: 3 Car Attached, Garage Door Opener
- Attached garage spaces: 3
Accessibility
- Accessibility features: None
Features
- Patio & porch: Patio
- Exterior features: Sprinkler System
- Fencing: Back Yard
Lot
- Size: 7,840 sqft
- Dimensions: 7952
Details
- Parcel number: 18566000200030
- Special conditions: None of the Above
Construction
Type & style
- Home type: SingleFamily
- Architectural style: Ranch
- Property subtype: City Residential, Residential
Materials
- Brick, Wood/Hardboard, Extra Insulation
- Foundation: Basement
- Roof: Composition/Asphalt
Condition
- New construction: No
- Year built: 2019
Utilities & green energy
- Electric: Black Hills Energy
- Gas: Black Hills Energy
- Sewer: City Sewer
- Water: Public
Green energy
- Energy efficient items: Thermostat
Community & neighborhood
Location
- Region: Cheyenne
- Subdivision: Sun Rise Hills
Other
Other facts
- Listing agreement: N
- Listing terms: Cash,Conventional,FHA,VA Loan
Price history
| Date | Event | Price |
|---|---|---|
| 7/14/2025 | Sold | -- |
Source: | ||
| 6/16/2025 | Pending sale | $585,000$179/sqft |
Source: | ||
| 5/2/2025 | Listed for sale | $585,000-0.8%$179/sqft |
Source: | ||
| 5/2/2025 | Listing removed | $589,900$181/sqft |
Source: | ||
| 4/18/2025 | Listed for sale | $589,900-1.7%$181/sqft |
Source: | ||
Public tax history
| Year | Property taxes | Tax assessment |
|---|---|---|
| 2024 | $3,787 +0.1% | $53,550 +0.1% |
| 2023 | $3,783 +8.2% | $53,495 +10.5% |
| 2022 | $3,496 +28% | $48,429 +28.2% |
Find assessor info on the county website
Neighborhood: 82009
Nearby schools
GreatSchools rating
- 6/10Meadowlark ElementaryGrades: 5-6Distance: 0.6 mi
- 3/10Carey Junior High SchoolGrades: 7-8Distance: 1.6 mi
- 4/10East High SchoolGrades: 9-12Distance: 1.7 mi
