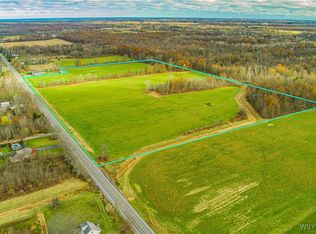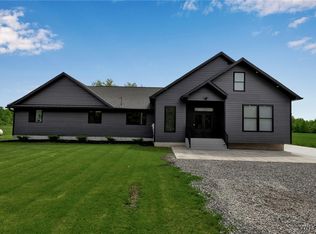Closed
$275,000
3311 Beebe Rd, Newfane, NY 14108
3beds
2,239sqft
Single Family Residence
Built in 1860
20.25 Acres Lot
$-- Zestimate®
$123/sqft
$1,928 Estimated rent
Home value
Not available
Estimated sales range
Not available
$1,928/mo
Zestimate® history
Loading...
Owner options
Explore your selling options
What's special
Great Country Property! Back on the market & professionally cleaned! Solid Home on 20.25 ACRES includes a large barn, outbuildings, farmland, a pond & small wooded area. First floor of home features newer hardwood floors and has been updated. Large country kitchen with cabinets galore & solid surface countertop. Huge bathroom boasts a walk-in shower, bathtub and heated ceramic tile floor! 2nd floor is in need of updating. A large barn plus 4 more outbuildings for your equipment, workshop and animals. Fruit trees; apples, pears, plums & concord grapes... will be producing fruit this year. Perfect property for homesteading! See also MLS # B1577132
Zillow last checked: 8 hours ago
Listing updated: June 30, 2025 at 02:18pm
Listed by:
Shannon Hopkins 716-946-1739,
HUNT Real Estate Corporation
Bought with:
Joshua James, 10301210944
Keller Williams Realty WNY
Source: NYSAMLSs,MLS#: B1578138 Originating MLS: Buffalo
Originating MLS: Buffalo
Facts & features
Interior
Bedrooms & bathrooms
- Bedrooms: 3
- Bathrooms: 1
- Full bathrooms: 1
- Main level bathrooms: 1
Heating
- Oil, Hot Water, Radiant, Wood
Appliances
- Included: Dryer, Gas Oven, Gas Range, Oil Water Heater, Refrigerator, Washer
- Laundry: Main Level
Features
- Ceiling Fan(s), Separate/Formal Dining Room, Eat-in Kitchen, Country Kitchen, Solid Surface Counters, Bedroom on Main Level, Bath in Primary Bedroom, Main Level Primary, Primary Suite
- Flooring: Ceramic Tile, Hardwood, Varies
- Basement: Full
- Number of fireplaces: 2
Interior area
- Total structure area: 2,239
- Total interior livable area: 2,239 sqft
Property
Parking
- Total spaces: 3
- Parking features: Detached, Electricity, Garage, Storage, Workshop in Garage
- Garage spaces: 3
Accessibility
- Accessibility features: Accessible Full Bath, Low Threshold Shower, Other, Accessible Doors
Features
- Levels: Two
- Stories: 2
- Exterior features: Gravel Driveway
Lot
- Size: 20.25 Acres
- Dimensions: 460 x 1150
- Features: Agricultural, Rectangular, Rectangular Lot, Rural Lot
Details
- Additional structures: Barn(s), Outbuilding, Poultry Coop, Shed(s), Storage
- Parcel number: 2942890510000002018000
- Special conditions: Standard
- Horses can be raised: Yes
- Horse amenities: Horses Allowed
Construction
Type & style
- Home type: SingleFamily
- Architectural style: Historic/Antique
- Property subtype: Single Family Residence
Materials
- Composite Siding, Wood Siding
- Foundation: Block, Stone
- Roof: Asphalt
Condition
- Resale
- Year built: 1860
Utilities & green energy
- Sewer: Septic Tank
- Water: Connected, Public
- Utilities for property: Water Connected
Community & neighborhood
Location
- Region: Newfane
Other
Other facts
- Listing terms: Cash,Conventional
Price history
| Date | Event | Price |
|---|---|---|
| 6/25/2025 | Sold | $275,000+22.2%$123/sqft |
Source: | ||
| 5/16/2025 | Sold | $225,000-8.2%$100/sqft |
Source: Public Record Report a problem | ||
| 4/18/2025 | Pending sale | $245,000$109/sqft |
Source: | ||
| 4/15/2025 | Listed for sale | $245,000-49.5%$109/sqft |
Source: | ||
| 4/3/2025 | Listing removed | $485,000+61.7%$217/sqft |
Source: HUNT ERA Real Estate #B1577132 Report a problem | ||
Public tax history
| Year | Property taxes | Tax assessment |
|---|---|---|
| 2024 | -- | $115,000 |
| 2023 | -- | $115,000 |
| 2022 | -- | $115,000 |
Find assessor info on the county website
Neighborhood: 14108
Nearby schools
GreatSchools rating
- 7/10Thomas Marks Elementary SchoolGrades: PK-5Distance: 5 mi
- 7/10Wilson High SchoolGrades: 6-12Distance: 5 mi
Schools provided by the listing agent
- District: Wilson
Source: NYSAMLSs. This data may not be complete. We recommend contacting the local school district to confirm school assignments for this home.

