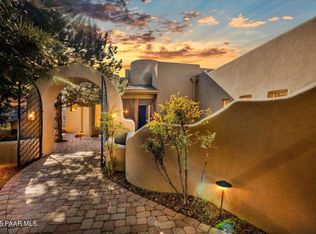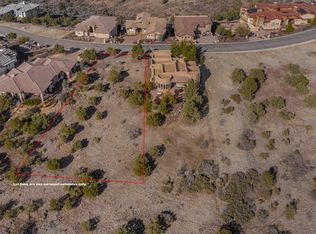Sold for $825,000 on 08/04/25
$825,000
3311 Bar Circle A Rd, Prescott, AZ 86301
3beds
2,421sqft
SingleFamily
Built in 2005
0.36 Acres Lot
$-- Zestimate®
$341/sqft
$2,800 Estimated rent
Home value
Not available
Estimated sales range
Not available
$2,800/mo
Zestimate® history
Loading...
Owner options
Explore your selling options
What's special
Your own personal spa & retreat awaits. Exquisite Santa Fe boasts gated courtyard with relaxing sounds of trickling water from fountain/fish pond. Preparing you for a luxury lifestyle inside. Owner has tediously upgraded almost every feature about this home-NEW ROOF, VINYL WINDOWS, STUCCO, FIREPLACE, & CARPET. Enter to souring ceilings w/open floor plan, enjoy luxury appointments inside & out entertaining areas of this private retreat. Stupendous kitchen w island seating, intimate round dining area overlooking the spa to mountains views. NEW snazzy built-in BAR-B-QUE patio bar w/fridge, lounge area, fire pit & spa to see visiting wildlife from untouched 34 acres of open space. Move in & enjoy this Newly Updated Spa/Retreat home. Adjoining lot can be purchased for buffer space
Facts & features
Interior
Bedrooms & bathrooms
- Bedrooms: 3
- Bathrooms: 3
- Full bathrooms: 2
- 1/2 bathrooms: 1
Heating
- Forced air, Electric, Gas
Cooling
- Central
Appliances
- Included: Dishwasher, Dryer, Garbage disposal, Microwave, Refrigerator, Washer
Features
- Ceiling Fan(s), Fireplace-Gas, Kitchen Island, Liv/Din Combo, Live on One Level, Master On Main, Raised Ceilings 9+ft, Smoke Detector(s), Walk-In Closet(s), Wash/Dry Connection, Counters-Granite, Formal Dining Area, Spa/Hot Tub, Security System, Utility Sink, Jetted Tub, Water Pur. System, Garage Door Opener(s), Rev Osmosis System
- Flooring: Tile, Other, Carpet
- Has fireplace: Yes
Interior area
- Total interior livable area: 2,421 sqft
Property
Parking
- Total spaces: 2
- Parking features: Garage - Attached
Features
- Exterior features: Cement / Concrete
- Has spa: Yes
- Has view: Yes
- View description: Mountain
Lot
- Size: 0.36 Acres
Details
- Parcel number: 10354040
Construction
Type & style
- Home type: SingleFamily
Materials
- steel
- Roof: Other
Condition
- Year built: 2005
Community & neighborhood
Location
- Region: Prescott
HOA & financial
HOA
- Has HOA: Yes
- HOA fee: $12 monthly
Other
Other facts
- Pets/Animals: Domestics
- Cooling: Ceiling Fan(s), Central Air
- Utilities Installed: 220, Cable TV, Electricity, Natural Gas, Telephone, Underground, Water - City, WWT - City Sewer
- Flooring: Carpet, Tile, Other - See Remarks
- Road Acc/Maint: Access-City, Maint-City
- Terms & Conditions: 1031 Exchange, Cash, VA, Conventional
- Other Rooms: 2nd Master, Laundry Room, Study/Den/Library, Great Room, Office, In-Law Suite
- Home Warranty: Negotiable
- HOA Y/N: Yes
- Source of Measuremnt: County Assessor
- REO/Short Sale: Not Applicable
- Exterior Features: Landscaping-Front, Patio - Covered, Storm Gutters, Landscaping-Rear, Level Entry, Patio - Open, Porch - Covered, Spa/Hot Tub, Driveway-Concrete, Sprinkler/Drip, Fence - Part, Satellite Dish, Water Features, Permanent BBQ, Outdoor Fireplace
- Construction: Frame - Wood, Stucco
- Heating: Forced - Gas
- Interior Features: Ceiling Fan(s), Fireplace-Gas, Kitchen Island, Liv/Din Combo, Live on One Level, Master On Main, Raised Ceilings 9+ft, Smoke Detector(s), Walk-In Closet(s), Wash/Dry Connection, Counters-Granite, Formal Dining Area, Spa/Hot Tub, Security System, Utility Sink, Jetted Tub, Water Pur. System, Garage Door Opener(s), Rev Osmosis System
- Appliances: Dishwasher, Disposal, Microwave, Cooktop, Refrigerator, Water Softener-Ownd, Dryer, Washer, Energy Star, Wall Oven
- Window/ Coverings: Double Pane, Pleated Shades, Vinyl, Other - See Remarks, Tinted
- Foundation/Basement: Found - Slab
- Topo/Location: Sloped - Gentle, Cul-de-Sac, Views, Hilltop
- Water Heater: Natural Gas
- Subdivision Features: Tennis
- HOA Type: Homeowners
- Views: Granite Mountain, Panoramic, Mountains, Ponderosa Pine, Bradshaw Mountain, National Forest
- Split Bedroom Plan: Yes
- Style: Contemporary, Santa Fe/Pueblo
- Roof: Other - See Remarks, Hot Mop w/Chip, Rolled/Hot Mop
- Records Availabile: Other - See Remarks
- HOA Dues Due: Annually
Price history
| Date | Event | Price |
|---|---|---|
| 8/4/2025 | Sold | $825,000+45.2%$341/sqft |
Source: Public Record Report a problem | ||
| 2/28/2020 | Sold | $568,000-1.2%$235/sqft |
Source: Public Record Report a problem | ||
| 1/26/2020 | Pending sale | $575,000$238/sqft |
Source: Realty ONE Group Mountain Desert #1026934 Report a problem | ||
| 1/17/2020 | Listed for sale | $575,000+25%$238/sqft |
Source: Realty ONE Group Mountain Desert #1026934 Report a problem | ||
| 8/22/2016 | Sold | $460,000-4%$190/sqft |
Source: PAAR #994073 Report a problem | ||
Public tax history
| Year | Property taxes | Tax assessment |
|---|---|---|
| 2016 | $1,813 -9.7% | $36,518 +32.7% |
| 2015 | $2,008 +1.8% | $27,526 +13.8% |
| 2014 | $1,973 +7.6% | $24,190 -7.5% |
Find assessor info on the county website
Neighborhood: 86301
Nearby schools
GreatSchools rating
- 8/10Taylor Hicks SchoolGrades: K-5Distance: 3.9 mi
- 3/10Prescott Mile High Middle SchoolGrades: 6-8Distance: 3.9 mi
- 8/10Prescott High SchoolGrades: 8-12Distance: 4 mi

Get pre-qualified for a loan
At Zillow Home Loans, we can pre-qualify you in as little as 5 minutes with no impact to your credit score.An equal housing lender. NMLS #10287.

