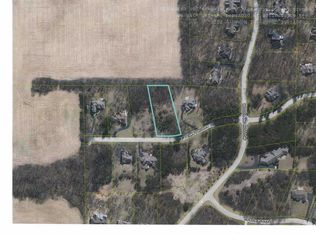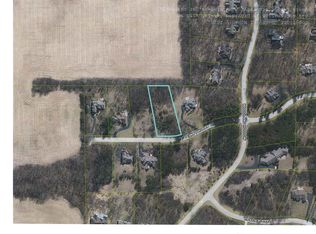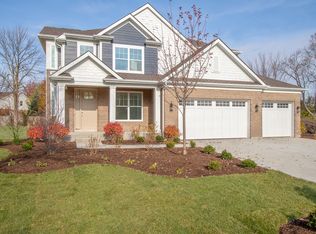Gorgeous custom home in prestigious Timberhill. You will be impressed as you step into the soaring 2-story foyer of this extraordinary home. Stunning Brazilian Cherry floors are found throughout the main level. An impressive chef's kitchen incorporates both Sub-Zero and Thermador appliances. This exceptional kitchen includes a huge center island which offers seating for 5. The lovely bayed breakfast area features a tray ceiling and lovely views of the backyard. The elegant 1st floor master boasts a private sitting room and luxury bath with a steam shower and jetted tub. The handsome study is highlighted by custom woodwork and coffered ceiling. Upstairs, you'll find 3 additional bedrooms, 2 jack-and-jill bathrooms plus an expansive bonus room that could be used as a 5th bedroom. There's even more room to expand in the huge walk-out basement with a brick fireplace. Relax outside on the custom brick paver patio enjoying the spectacular wooded setting.
This property is off market, which means it's not currently listed for sale or rent on Zillow. This may be different from what's available on other websites or public sources.



