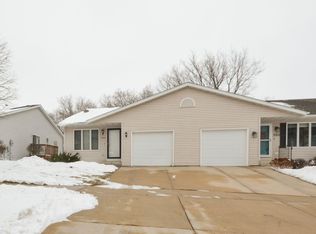Closed
$244,000
3311 7th St NW, Rochester, MN 55901
3beds
1,560sqft
Townhouse Side x Side
Built in 1995
5,662.8 Square Feet Lot
$252,100 Zestimate®
$156/sqft
$1,746 Estimated rent
Home value
$252,100
$232,000 - $275,000
$1,746/mo
Zestimate® history
Loading...
Owner options
Explore your selling options
What's special
Welcome to 3311 7th. This nicely updated and maintained townhome with No HOA perfectly blends comfort, style, and convenience. Featuring 3 spacious bedrooms and 1 bathroom, this home is ideal for anyone looking for a great space with thoughtful upgrades.
Step inside to find an inviting living area with fresh finishes, updated flooring, and plenty of natural light. The kitchen has been tastefully remodeled with contemporary cabinetry and modern appliances.
You will find bright and airy bedrooms with ample closet space. The bathroom has been refreshed with stylish fixtures and clean, neutral tones and there is room to add an additional bathroom in the basement.
Located in a great area close to shopping, schools and quick,convenient access to Circle Drive and Hwy 14.
Zillow last checked: 8 hours ago
Listing updated: June 24, 2025 at 09:27am
Listed by:
Anthony Robertson 507-269-5559,
Re/Max Results
Bought with:
Coleman Fierst
Edina Realty, Inc.
Source: NorthstarMLS as distributed by MLS GRID,MLS#: 6710922
Facts & features
Interior
Bedrooms & bathrooms
- Bedrooms: 3
- Bathrooms: 1
- Full bathrooms: 1
Bedroom 1
- Level: Main
Bedroom 2
- Level: Main
Bedroom 3
- Level: Basement
Dining room
- Level: Main
Family room
- Level: Basement
Kitchen
- Level: Main
Living room
- Level: Main
Heating
- Forced Air
Cooling
- Central Air
Appliances
- Included: Dishwasher, Dryer, Gas Water Heater, Range, Refrigerator
Features
- Basement: Block
- Has fireplace: No
Interior area
- Total structure area: 1,560
- Total interior livable area: 1,560 sqft
- Finished area above ground: 780
- Finished area below ground: 700
Property
Parking
- Total spaces: 1
- Parking features: Attached, Concrete
- Attached garage spaces: 1
Accessibility
- Accessibility features: None
Features
- Levels: One
- Stories: 1
- Patio & porch: Patio
Lot
- Size: 5,662 sqft
- Dimensions: 35 x 182 x 47 x 150
- Features: Irregular Lot
Details
- Foundation area: 780
- Parcel number: 743322053744
- Zoning description: Residential-Single Family
Construction
Type & style
- Home type: Townhouse
- Property subtype: Townhouse Side x Side
- Attached to another structure: Yes
Materials
- Vinyl Siding, Block, Frame
Condition
- Age of Property: 30
- New construction: No
- Year built: 1995
Utilities & green energy
- Electric: Circuit Breakers
- Gas: Natural Gas
- Sewer: City Sewer/Connected
- Water: City Water/Connected
Community & neighborhood
Location
- Region: Rochester
- Subdivision: Westway Manor 1st -Torrens
HOA & financial
HOA
- Has HOA: No
Price history
| Date | Event | Price |
|---|---|---|
| 6/23/2025 | Sold | $244,000-2.4%$156/sqft |
Source: | ||
| 6/12/2025 | Pending sale | $249,900$160/sqft |
Source: | ||
| 5/1/2025 | Listed for sale | $249,900+17%$160/sqft |
Source: | ||
| 9/1/2021 | Sold | $213,525-2.5%$137/sqft |
Source: | ||
| 8/2/2021 | Pending sale | $219,000$140/sqft |
Source: | ||
Public tax history
| Year | Property taxes | Tax assessment |
|---|---|---|
| 2025 | $3,156 +17.9% | $236,800 +7% |
| 2024 | $2,676 | $221,400 +5.4% |
| 2023 | -- | $210,100 +9.5% |
Find assessor info on the county website
Neighborhood: 55901
Nearby schools
GreatSchools rating
- 6/10Bishop Elementary SchoolGrades: PK-5Distance: 0.4 mi
- 5/10John Marshall Senior High SchoolGrades: 8-12Distance: 1.5 mi
- 5/10John Adams Middle SchoolGrades: 6-8Distance: 2.1 mi
Schools provided by the listing agent
- Elementary: Harriet Bishop
- Middle: John Adams
- High: John Marshall
Source: NorthstarMLS as distributed by MLS GRID. This data may not be complete. We recommend contacting the local school district to confirm school assignments for this home.
Get a cash offer in 3 minutes
Find out how much your home could sell for in as little as 3 minutes with a no-obligation cash offer.
Estimated market value$252,100
Get a cash offer in 3 minutes
Find out how much your home could sell for in as little as 3 minutes with a no-obligation cash offer.
Estimated market value
$252,100
