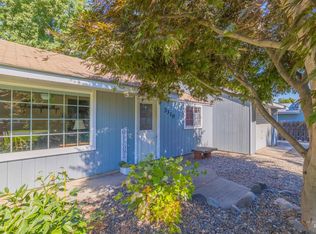Sold
Price Unknown
3311 4th St, Lewiston, ID 83501
3beds
1baths
936sqft
Single Family Residence
Built in 1959
9,888.12 Square Feet Lot
$318,500 Zestimate®
$--/sqft
$1,503 Estimated rent
Home value
$318,500
Estimated sales range
Not available
$1,503/mo
Zestimate® history
Loading...
Owner options
Explore your selling options
What's special
OPEN HOUSE 6/9/24 10:00-11:30! Welcome to 3311 4th St. E in Lewiston! This charming single-story home located on a dead-end street! Featuring three bedrooms and one bathroom, close to schools and a variety of amenities. The landscaped front yard enhances the curb appeal, welcoming you home every day. Inside, you'll find a bright and airy white kitchen equipped with stainless steel appliances, and an eat-in dining space. The fully fenced back yard provides a private outdoor retreat, with a large concrete slab perfect for outdoor entertaining. Schedule a showing today, don’t miss the opportunity to make this house your home!
Zillow last checked: 8 hours ago
Listing updated: August 13, 2024 at 07:16am
Listed by:
Brittany Babino 208-596-1253,
Refined Realty
Bought with:
Joseph Lines
KW Lewiston
Source: IMLS,MLS#: 98913317
Facts & features
Interior
Bedrooms & bathrooms
- Bedrooms: 3
- Bathrooms: 1
- Main level bathrooms: 1
- Main level bedrooms: 3
Primary bedroom
- Level: Main
Bedroom 2
- Level: Main
Bedroom 3
- Level: Main
Kitchen
- Level: Main
Living room
- Level: Main
Heating
- Forced Air, Natural Gas
Cooling
- Central Air
Appliances
- Included: Gas Water Heater, Dishwasher, Microwave, Oven/Range Freestanding, Refrigerator
Features
- Number of Baths Main Level: 1
- Flooring: Tile, Carpet, Engineered Vinyl Plank
- Has basement: No
- Has fireplace: No
Interior area
- Total structure area: 936
- Total interior livable area: 936 sqft
- Finished area above ground: 936
Property
Parking
- Total spaces: 2
- Parking features: Attached, Carport, RV Access/Parking
- Attached garage spaces: 1
- Carport spaces: 1
- Covered spaces: 2
Features
- Levels: One
- Fencing: Wood
Lot
- Size: 9,888 sqft
- Dimensions: 90 x 110
- Features: Standard Lot 6000-9999 SF, Auto Sprinkler System
Details
- Parcel number: RPL00260020105A
Construction
Type & style
- Home type: SingleFamily
- Property subtype: Single Family Residence
Materials
- Frame
- Roof: Composition
Condition
- Year built: 1959
Utilities & green energy
- Water: Public
- Utilities for property: Sewer Connected
Community & neighborhood
Location
- Region: Lewiston
Other
Other facts
- Listing terms: Cash,Conventional,FHA,VA Loan
- Ownership: Fee Simple
- Road surface type: Paved
Price history
Price history is unavailable.
Public tax history
| Year | Property taxes | Tax assessment |
|---|---|---|
| 2025 | $2,414 -15.5% | $296,303 +3.5% |
| 2024 | $2,856 -0.4% | $286,182 -7.4% |
| 2023 | $2,869 +32.1% | $309,074 +4.6% |
Find assessor info on the county website
Neighborhood: 83501
Nearby schools
GreatSchools rating
- 5/10Mc Ghee Elementary SchoolGrades: K-5Distance: 0.5 mi
- 6/10Jenifer Junior High SchoolGrades: 6-8Distance: 1.7 mi
- 5/10Lewiston Senior High SchoolGrades: 9-12Distance: 1.4 mi
Schools provided by the listing agent
- Elementary: McGhee
- Middle: Jenifer
- High: Lewiston
- District: Lewiston Independent School District #1
Source: IMLS. This data may not be complete. We recommend contacting the local school district to confirm school assignments for this home.
