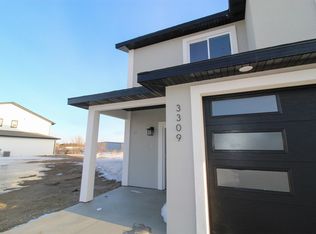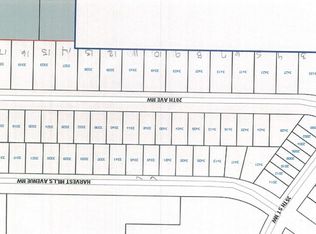Sold on 05/30/23
Price Unknown
3311 20th Ave NW, Minot, ND 58703
4beds
4baths
2,485sqft
Townhouse
Built in 2022
5,662.8 Square Feet Lot
$355,000 Zestimate®
$--/sqft
$2,332 Estimated rent
Home value
$355,000
$337,000 - $373,000
$2,332/mo
Zestimate® history
Loading...
Owner options
Explore your selling options
What's special
Brand new and impeccably designed, this stunning townhome boasts 4 bedrooms, a combined total of 3 bathrooms, 1 (Full), 2 (3/4), and 1 (1/2), and not to mention a 2 stall garage. With a total of 2,485 square feet of ample living space, this home is the epitome of modern elegance. From the moment you step inside, you'll be captivated by the sleek lines and contemporary finishes that define every inch of this newly constructed property. The open-concept floor plan seamlessly connects the living room, dining area and kitchen for effortless entertaining. Each bedroom offers ample space to unwind in style while each bathroom is thoughtfully crafted to provide both form and function. With its prime location right off of the north bypass you are a hop, skip, and a jump away from shopping centers, restaurants and entertainment options galore - not to mention easy access to the Minot Air Force Base! This townhome truly has it all! Don't miss out on your chance to make it yours today!
Zillow last checked: 8 hours ago
Listing updated: May 30, 2023 at 07:32pm
Listed by:
Tanya Cowart 701-720-0329,
KW Inspire Realty
Source: Minot MLS,MLS#: 230482
Facts & features
Interior
Bedrooms & bathrooms
- Bedrooms: 4
- Bathrooms: 4
- Main level bathrooms: 2
- Main level bedrooms: 1
Primary bedroom
- Level: Main
Bedroom 1
- Level: Upper
Bedroom 2
- Level: Upper
Bedroom 3
- Level: Upper
Dining room
- Level: Main
Family room
- Level: Upper
Kitchen
- Description: Quartz Countertops
- Level: Main
Living room
- Level: Main
Heating
- Forced Air, Natural Gas
Cooling
- Central Air
Appliances
- Included: Microwave, Dishwasher, Refrigerator, Electric Range/Oven
- Laundry: Upper Level
Features
- Flooring: Carpet, Laminate
- Basement: None
- Has fireplace: No
Interior area
- Total structure area: 2,485
- Total interior livable area: 2,485 sqft
- Finished area above ground: 2,485
Property
Parking
- Total spaces: 2
- Parking features: Attached, Garage: Floor Drains, Heated, Insulated, Lights, Opener, Sheet Rock, Driveway: Concrete
- Attached garage spaces: 2
- Has uncovered spaces: Yes
Features
- Levels: Two
- Stories: 2
- Patio & porch: Patio
Lot
- Size: 5,662 sqft
Details
- Parcel number: MI09F790000171
- Zoning: R2
Construction
Type & style
- Home type: Townhouse
- Property subtype: Townhouse
Materials
- Foundation: Concrete Perimeter
- Roof: Asphalt
Condition
- New Construction
- New construction: Yes
- Year built: 2022
Utilities & green energy
- Sewer: City
- Water: City
- Utilities for property: Cable Connected
Community & neighborhood
Location
- Region: Minot
Price history
| Date | Event | Price |
|---|---|---|
| 5/30/2023 | Sold | -- |
Source: | ||
| 5/19/2023 | Pending sale | $339,900$137/sqft |
Source: | ||
| 4/22/2023 | Contingent | $339,900$137/sqft |
Source: | ||
| 4/7/2023 | Price change | $339,900-2.9%$137/sqft |
Source: | ||
| 1/10/2023 | Listed for sale | $349,900+1421.3%$141/sqft |
Source: | ||
Public tax history
| Year | Property taxes | Tax assessment |
|---|---|---|
| 2024 | $4,924 +8.7% | $337,000 +16.2% |
| 2023 | $4,530 | $290,000 |
Find assessor info on the county website
Neighborhood: 58703
Nearby schools
GreatSchools rating
- 5/10Belair Elementary SchoolGrades: K-5Distance: 1.1 mi
- 5/10Erik Ramstad Middle SchoolGrades: 6-8Distance: 2 mi
- NASouris River Campus Alternative High SchoolGrades: 9-12Distance: 1.4 mi
Schools provided by the listing agent
- District: Minot #1
Source: Minot MLS. This data may not be complete. We recommend contacting the local school district to confirm school assignments for this home.

