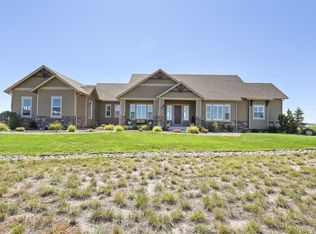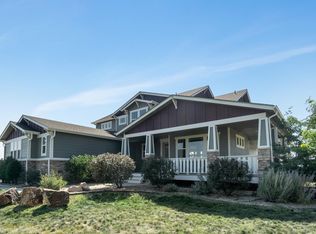Sold for $1,460,000
$1,460,000
33100 Ridgeview Loop, Elizabeth, CO 80107
6beds
6,126sqft
Single Family Residence
Built in 2008
5.55 Acres Lot
$1,420,400 Zestimate®
$238/sqft
$5,321 Estimated rent
Home value
$1,420,400
$1.25M - $1.61M
$5,321/mo
Zestimate® history
Loading...
Owner options
Explore your selling options
What's special
THIS PROPERTY IS ABSOLUTELY STUNNING. Come see panoramic Pikes Peak mountain views of the front range on a quiet secluded 5.5 acre lot in Wild Pointe, and only minutes from Parker, Castle Rock, and DTC. Property is fully updated with interior and exterior paint, a gourmet kitchen, theatre room, workout room, walkout basement, professional landscaping, front & back covered patios, fenced dog run, heated garages for 12 vehicles, horse stalls & fencing, and a separate guest house with 2 extra bedrooms.
Main level has floor to ceiling stone fireplace surround, office, formal dining area, substantial mud room with a 2nd laundry area, new LVP flooring, high ceilings, & an attached 4 vehicle garage. Kitchen includes a Thermador professional gas range/double oven/fryolator, beautiful cabinets, large slab quartz counters, tasteful back splash, and dinette area. Upper level has a sizable primary suite, 3 more bedrooms, 3 bathrooms, and laundry room. Large primary suite has lots of natural lighting with spectacular views, 5 piece bathroom, 2 spacious walk-in closets, tile floors with an inset pattern, & crown molding. Finished walk out basement is equally impressive with an exercise room, theater room, 2nd family room with a wet bar, and spa like bathroom. Exterior is a great relaxation area with front and back covered patios, fire pit, professionally landscaped with trees, rock walls, gardens, and fenced. Additional buildings include a guest house, and second garage/work shop with barn. Guest house has complimenting upgrades including 2 bedrooms, 2 bathrooms, kitchen, bath, fireplace, and a living room that walks out to the mountain facing deck. Detached garage has heat, electricity, water, seal coated floors, high ceilings. Barn w/2 horse stalls, tack room, and horse fencing. New roof on all 3 buildings-2024. New exterior paint-2020. Garage is wired for EV. Community features 13 miles of equestrian trails, extensive walking paths, and approved chickens are permitted.
Zillow last checked: 8 hours ago
Listing updated: August 05, 2025 at 05:37pm
Listed by:
Jim Garcia 720-385-4497 JimGarcia100@gmail.com,
RE/MAX Professionals
Bought with:
Brandi Miller, 100078515
Compass - Denver
Source: REcolorado,MLS#: 5897476
Facts & features
Interior
Bedrooms & bathrooms
- Bedrooms: 6
- Bathrooms: 6
- Full bathrooms: 3
- 3/4 bathrooms: 2
- 1/2 bathrooms: 1
- Main level bathrooms: 2
- Main level bedrooms: 2
Primary bedroom
- Description: Great Views, Coffered Ceiling, 2 Large Walk-In Closets
- Level: Upper
- Area: 323 Square Feet
- Dimensions: 17 x 19
Bedroom
- Description: Luxury Vinyl Plank Flooring
- Level: Upper
- Area: 143 Square Feet
- Dimensions: 11 x 13
Bedroom
- Description: Luxury Vinyl Plank Flooring
- Level: Upper
- Area: 132 Square Feet
- Dimensions: 11 x 12
Bedroom
- Description: Luxury Vinyl Plank Flooring
- Level: Upper
- Area: 132 Square Feet
- Dimensions: 11 x 12
Bedroom
- Description: Guest House - Carpet, Fireplace In Bedroom
- Level: Main
- Area: 230 Square Feet
- Dimensions: 10 x 23
Bedroom
- Description: Guest House - Carpet
- Level: Main
- Area: 180 Square Feet
- Dimensions: 10 x 18
Primary bathroom
- Description: 5 Piece, Tile Floors With Inset Pattern
- Level: Upper
Bathroom
- Description: Paired Bathroom, 2 Sinks
- Level: Upper
Bathroom
- Description: En Suite To Bedroom
- Level: Upper
Bathroom
- Level: Main
Bathroom
- Level: Basement
Bathroom
- Description: Guest House
- Level: Main
- Area: 300 Square Feet
- Dimensions: 10 x 30
Bonus room
- Description: Guest House-Storage Or Additional Living Space
- Level: Upper
- Area: 300 Square Feet
- Dimensions: 10 x 30
Dining room
- Level: Main
- Area: 168 Square Feet
- Dimensions: 12 x 14
Family room
- Description: Wet Bar, Walk Out
- Level: Basement
Gym
- Level: Basement
Kitchen
- Description: Guest House - Luxury Vinyl Plank Flooring
- Level: Main
Laundry
- Description: Cabinets, Countertop To Fold Clothes
- Level: Upper
Laundry
- Description: Mud Room, Additional Appliances Included
- Level: Main
Laundry
- Description: Guest House
- Level: Main
Living room
- Description: Guest House - Walk Out To Deck, 9' Ceilings, Ceiling Fan
- Level: Main
Media room
- Description: Movie Room
- Level: Basement
Office
- Level: Main
- Area: 130 Square Feet
- Dimensions: 10 x 13
Heating
- Forced Air, Natural Gas
Cooling
- Central Air
Appliances
- Included: Cooktop, Dishwasher, Disposal, Double Oven, Dryer, Electric Water Heater, Gas Water Heater, Microwave, Oven, Range Hood, Refrigerator, Self Cleaning Oven, Washer
Features
- Ceiling Fan(s), Eat-in Kitchen, Five Piece Bath, Granite Counters, High Ceilings, Jack & Jill Bathroom, Kitchen Island, Open Floorplan, Primary Suite, Smoke Free, Walk-In Closet(s), Wet Bar
- Flooring: Carpet, Tile, Vinyl
- Windows: Window Coverings
- Basement: Finished,Full,Walk-Out Access
- Number of fireplaces: 3
- Fireplace features: Bedroom, Family Room, Living Room
Interior area
- Total structure area: 6,126
- Total interior livable area: 6,126 sqft
- Finished area above ground: 4,625
- Finished area below ground: 1,306
Property
Parking
- Total spaces: 12
- Parking features: Circular Driveway, Floor Coating, Heated Garage, Insulated Garage, Lighted, Oversized, Storage, Tandem
- Attached garage spaces: 12
- Has uncovered spaces: Yes
Features
- Levels: Two
- Stories: 2
- Patio & porch: Covered, Deck, Front Porch, Patio
- Exterior features: Balcony, Dog Run, Fire Pit, Private Yard
- Fencing: Fenced,Full
- Has view: Yes
- View description: Meadow, Mountain(s)
Lot
- Size: 5.55 Acres
- Features: Meadow, Open Space, Secluded
Details
- Parcel number: R117833
- Zoning: PUD
- Special conditions: Standard
- Horses can be raised: Yes
- Horse amenities: Corral(s), Pasture, Tack Room
Construction
Type & style
- Home type: SingleFamily
- Architectural style: Traditional
- Property subtype: Single Family Residence
Materials
- Frame, Stone, Wood Siding
- Roof: Composition
Condition
- Updated/Remodeled
- Year built: 2008
Utilities & green energy
- Water: Public
- Utilities for property: Electricity Connected, Natural Gas Connected
Community & neighborhood
Security
- Security features: Carbon Monoxide Detector(s), Smoke Detector(s)
Location
- Region: Elizabeth
- Subdivision: Wild Pointe
HOA & financial
HOA
- Has HOA: Yes
- HOA fee: $295 annually
- Services included: Maintenance Grounds, Recycling, Trash
- Association name: Wild Point Ranch HOA
- Association phone: 303-514-5842
Other
Other facts
- Listing terms: Cash,Conventional,FHA,VA Loan
- Ownership: Individual
- Road surface type: Paved
Price history
| Date | Event | Price |
|---|---|---|
| 2/28/2025 | Sold | $1,460,000+4.3%$238/sqft |
Source: | ||
| 2/3/2025 | Pending sale | $1,400,000$229/sqft |
Source: | ||
| 1/29/2025 | Listed for sale | $1,400,000$229/sqft |
Source: | ||
| 7/29/2024 | Sold | $1,400,000-6.7%$229/sqft |
Source: Public Record Report a problem | ||
| 7/6/2024 | Pending sale | $1,500,000$245/sqft |
Source: | ||
Public tax history
| Year | Property taxes | Tax assessment |
|---|---|---|
| 2024 | $8,934 +12.8% | $75,260 |
| 2023 | $7,918 -2.6% | $75,260 +26.3% |
| 2022 | $8,127 | $59,570 -2.8% |
Find assessor info on the county website
Neighborhood: 80107
Nearby schools
GreatSchools rating
- 5/10Running Creek Elementary SchoolGrades: K-5Distance: 2 mi
- 5/10Elizabeth Middle SchoolGrades: 6-8Distance: 1.8 mi
- 6/10Elizabeth High SchoolGrades: 9-12Distance: 2.2 mi
Schools provided by the listing agent
- Elementary: Running Creek
- Middle: Elizabeth
- High: Elizabeth
- District: Elizabeth C-1
Source: REcolorado. This data may not be complete. We recommend contacting the local school district to confirm school assignments for this home.
Get a cash offer in 3 minutes
Find out how much your home could sell for in as little as 3 minutes with a no-obligation cash offer.
Estimated market value$1,420,400
Get a cash offer in 3 minutes
Find out how much your home could sell for in as little as 3 minutes with a no-obligation cash offer.
Estimated market value
$1,420,400

