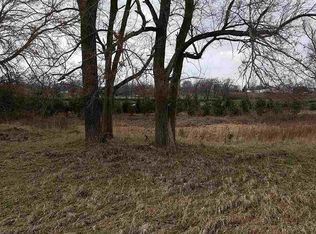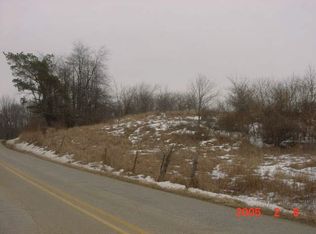Closed
$359,900
3310 W Wolf Lake Rd, Albion, IN 46701
3beds
1,342sqft
Single Family Residence
Built in 2018
3.05 Acres Lot
$363,500 Zestimate®
$--/sqft
$1,486 Estimated rent
Home value
$363,500
Estimated sales range
Not available
$1,486/mo
Zestimate® history
Loading...
Owner options
Explore your selling options
What's special
Coming Soon! Welcome to this charming 3.05-acre country retreat featuring a private pond surrounded by trees for added privacy and a well-maintained 1,342 sq. ft. home with 3 bedrooms and 2 full baths as well as a 3 1/2 car garage! The inviting great room boasts a cathedral ceiling with a fan, creating a bright and open living space. The master suite offers a walk-in closet and a private full bath for added comfort. The kitchen is outfitted with custom maple cabinets, crown molding, stylish hardware, a granite sink, breakfast bar, dishwasher, and a convenient pantry and laundry area. All appliances to remain with the home including the washer and dryer! The adjacent mudroom with built in's provides easy access to the attached garage and backyard. A versatile four-seasons room leads out to the patio, making it an ideal space for relaxing or entertaining. This picturesque property combines comfort, functionality, and natural beauty—all in a peaceful country setting.
Zillow last checked: 8 hours ago
Listing updated: May 20, 2025 at 06:59am
Listed by:
Brad R Minear 260-609-6001,
Minear Real Estate
Bought with:
Jill Hieber, RB14040317
Steffen Group
Source: IRMLS,MLS#: 202511719
Facts & features
Interior
Bedrooms & bathrooms
- Bedrooms: 3
- Bathrooms: 2
- Full bathrooms: 2
- Main level bedrooms: 3
Bedroom 1
- Level: Main
Bedroom 2
- Level: Main
Dining room
- Level: Main
- Area: 120
- Dimensions: 10 x 12
Kitchen
- Level: Main
- Area: 130
- Dimensions: 10 x 13
Living room
- Level: Main
- Area: 240
- Dimensions: 12 x 20
Heating
- Propane, Forced Air
Cooling
- Central Air
Appliances
- Included: Range/Oven Hk Up Gas/Elec, Dishwasher, Microwave, Refrigerator, Washer, Dryer-Electric, Electric Range
- Laundry: Dryer Hook Up Gas/Elec
Features
- Breakfast Bar, Cathedral Ceiling(s), Ceiling Fan(s), Walk-In Closet(s), Laminate Counters, Stand Up Shower, Main Level Bedroom Suite
- Doors: Six Panel Doors
- Has basement: No
- Has fireplace: No
Interior area
- Total structure area: 1,342
- Total interior livable area: 1,342 sqft
- Finished area above ground: 1,342
- Finished area below ground: 0
Property
Parking
- Total spaces: 3.5
- Parking features: Attached
- Attached garage spaces: 3.5
Features
- Levels: One
- Stories: 1
- Patio & porch: Patio, Porch Covered
- Waterfront features: Pond
Lot
- Size: 3.05 Acres
- Features: Level, Landscaped
Details
- Additional structures: Shed(s), Shed
- Parcel number: 571909100030.000009
Construction
Type & style
- Home type: SingleFamily
- Architectural style: Ranch
- Property subtype: Single Family Residence
Materials
- Vinyl Siding
- Foundation: Slab
- Roof: Asphalt
Condition
- New construction: No
- Year built: 2018
Utilities & green energy
- Sewer: Septic Tank
- Water: Well
Community & neighborhood
Location
- Region: Albion
- Subdivision: Other
Other
Other facts
- Listing terms: Cash,Conventional,FHA,USDA Loan,VA Loan
Price history
| Date | Event | Price |
|---|---|---|
| 5/19/2025 | Sold | $359,900 |
Source: | ||
| 4/22/2025 | Pending sale | $359,900 |
Source: | ||
| 4/21/2025 | Listed for sale | $359,900+124.4% |
Source: | ||
| 3/9/2018 | Sold | $160,376 |
Source: | ||
Public tax history
| Year | Property taxes | Tax assessment |
|---|---|---|
| 2024 | $1,508 -9.9% | $266,300 +2% |
| 2023 | $1,675 +18.5% | $261,200 +0.2% |
| 2022 | $1,413 +16.3% | $260,800 +9.4% |
Find assessor info on the county website
Neighborhood: Wolflake
Nearby schools
GreatSchools rating
- NACentral Noble Primary SchoolGrades: K-2Distance: 0.3 mi
- 5/10Central Noble High SchoolGrades: 6-12Distance: 5.6 mi
- 6/10Albion Elementary SchoolGrades: 3-5Distance: 5.5 mi
Schools provided by the listing agent
- Elementary: Wolf Lake
- Middle: Central Noble Jr/Sr
- High: Central Noble Jr/Sr
- District: Central Noble Community
Source: IRMLS. This data may not be complete. We recommend contacting the local school district to confirm school assignments for this home.

Get pre-qualified for a loan
At Zillow Home Loans, we can pre-qualify you in as little as 5 minutes with no impact to your credit score.An equal housing lender. NMLS #10287.

