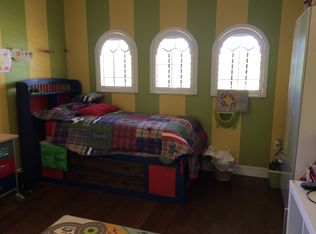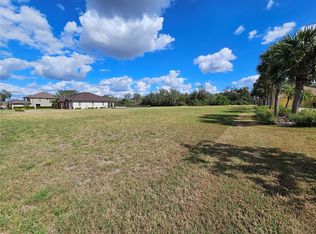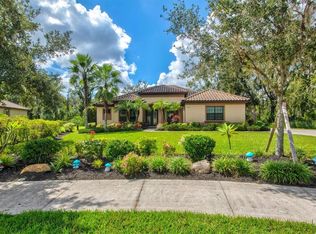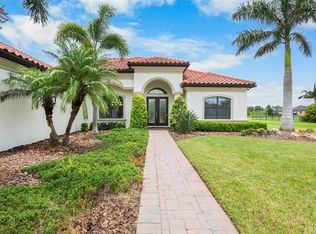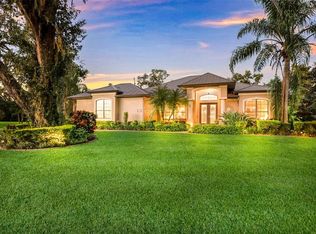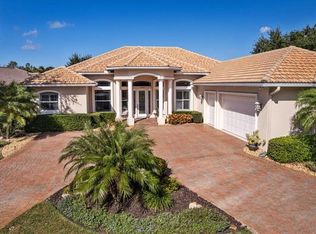BRING ALL OFFERS! TWIN RIVERS custom-designed BRAND new construction in 2016 located on a spacious ONE ACRE LOT. This CONCRETE FORTRESS IS Hurricane READY AND offers safety and PEACE OF MIND! No damage or flooding at all from Hurricanes Helene and Milton. A total of 4225 total sq.ft. this contemporary QUALITY BUILT home has 3 bedrooms/3 baths + a private En-suite office/studio PLUS 3 CAR GARAGE and bonus storage area in the attic. Hurricane IMPACT windows and doors, CONCRETE TILE roof that resists HIGH WINDS. Wheelchair/Handicapped accessibility!!! All DOORS are 36 inches wide (3 ft. WIDE) so easy to navigate a wheelchair! Bamboo and ceramic tile throughout the home (no carpet), 15 foot ceilings in main living area and 10ft. ceilings in the rest of the home, Dual Zone AC, ON demand TANK-LESS hot water heater, Whole house water filtration system by EXPRESS WATER (It provides filtered water to every faucet, shower, and appliance of your home. These whole house water filters remove major water impurities like Heavy Metals, Chlorine, Dirt, Sand, Silt, Volatile Organic Chemicals, Iron, Industrial Solvents, Total Organic Carbon, Pharmaceuticals and odors. Twin Rivers is a BOATER'S PARADISE and maintains a private controlled-access boat launch into the Manatee River, along with kayak/canoe storage/launch and fishing pier with access to the Manatee River. No CDD fees, LOW HOA fees of $103.00 per month. Other amenities include nature walking trails, TWO playgrounds, soccer fields, basketball and volleyball courts. Experience evening golf cart rides and leisurely walks, all while being just minutes from shopping and top rated schools. ENJOY peaceful serenity in an established premier Parrish community!
For sale
Price cut: $15K (10/3)
$825,000
3310 Twin Rivers Trl, Parrish, FL 34219
4beds
2,700sqft
Est.:
Single Family Residence
Built in 2016
1.01 Acres Lot
$-- Zestimate®
$306/sqft
$104/mo HOA
What's special
Spacious one acre lotDual zone ac
- 326 days |
- 641 |
- 15 |
Zillow last checked: 8 hours ago
Listing updated: December 31, 2025 at 11:04am
Listing Provided by:
Cindy Quinn, PA 941-780-8000,
SATO REAL ESTATE INC. 941-778-7200
Source: Stellar MLS,MLS#: A4638851 Originating MLS: Sarasota - Manatee
Originating MLS: Sarasota - Manatee

Tour with a local agent
Facts & features
Interior
Bedrooms & bathrooms
- Bedrooms: 4
- Bathrooms: 3
- Full bathrooms: 3
Rooms
- Room types: Attic, Bonus Room, Great Room, Utility Room, Storage Rooms
Primary bedroom
- Features: Walk-In Closet(s)
- Level: First
- Area: 217.16 Square Feet
- Dimensions: 17.8x12.2
Bedroom 2
- Features: Built-in Closet
- Level: First
- Area: 215.38 Square Feet
- Dimensions: 17.8x12.1
Bedroom 3
- Features: Walk-In Closet(s)
- Level: First
- Area: 184.32 Square Feet
- Dimensions: 14.4x12.8
Balcony porch lanai
- Level: First
- Area: 786.24 Square Feet
- Dimensions: 37.8x20.8
Dining room
- Level: First
- Area: 214.72 Square Feet
- Dimensions: 12.2x17.6
Kitchen
- Level: First
- Area: 201.48 Square Feet
- Dimensions: 13.8x14.6
Laundry
- Features: Storage Closet
- Level: First
- Area: 112 Square Feet
- Dimensions: 14x8
Living room
- Level: First
- Area: 302.76 Square Feet
- Dimensions: 17.4x17.4
Office
- Features: En Suite Bathroom, No Closet
- Level: First
- Area: 207.2 Square Feet
- Dimensions: 14x14.8
Heating
- Electric
Cooling
- Central Air
Appliances
- Included: Dishwasher, Disposal, Dryer, Range, Refrigerator, Tankless Water Heater, Washer
- Laundry: Inside, Laundry Room
Features
- Built-in Features, Ceiling Fan(s), Eating Space In Kitchen, High Ceilings, Kitchen/Family Room Combo, Living Room/Dining Room Combo, Primary Bedroom Main Floor, Solid Wood Cabinets, Stone Counters, Thermostat, Walk-In Closet(s)
- Flooring: Bamboo, Ceramic Tile
- Windows: Storm Window(s), Window Treatments
- Has fireplace: No
Interior area
- Total structure area: 4,225
- Total interior livable area: 2,700 sqft
Video & virtual tour
Property
Parking
- Total spaces: 3
- Parking features: Covered, Driveway, Garage Door Opener, Garage Faces Side, Ground Level, Oversized
- Attached garage spaces: 3
- Has uncovered spaces: Yes
- Details: Garage Dimensions: 23X39
Features
- Levels: One
- Stories: 1
- Patio & porch: Covered, Patio
- Exterior features: Irrigation System, Sprinkler Metered, Storage
- Has private pool: Yes
- Pool features: Gunite, Heated, In Ground
- Fencing: Fenced
- Has view: Yes
- View description: Pool, Trees/Woods
- Waterfront features: Boat Ramp - Private, Fishing Pier
Lot
- Size: 1.01 Acres
- Dimensions: 140 x 315
Details
- Parcel number: 497703559
- Zoning: PDR
- Special conditions: None
Construction
Type & style
- Home type: SingleFamily
- Property subtype: Single Family Residence
Materials
- Block
- Foundation: Slab
- Roof: Concrete,Tile
Condition
- New construction: No
- Year built: 2016
Utilities & green energy
- Sewer: Public Sewer
- Water: Public
- Utilities for property: Cable Connected, Electricity Connected, Public, Sewer Connected, Underground Utilities, Water Connected
Community & HOA
Community
- Features: Community Boat Ramp, Fishing, Water Access, Golf Carts OK, Irrigation-Reclaimed Water, Playground
- Subdivision: TWIN RIVERS PH I
HOA
- Has HOA: Yes
- Amenities included: Basketball Court, Playground, Trail(s)
- Services included: Common Area Taxes, Recreational Facilities
- HOA fee: $104 monthly
- HOA name: Pinnacle CAM/Colleen Finnegan
- HOA phone: 941-444-7090
- Pet fee: $0 monthly
Location
- Region: Parrish
Financial & listing details
- Price per square foot: $306/sqft
- Tax assessed value: $767,210
- Annual tax amount: $9,136
- Date on market: 2/8/2025
- Cumulative days on market: 327 days
- Listing terms: Cash,Conventional,FHA,VA Loan
- Ownership: Fee Simple
- Total actual rent: 0
- Electric utility on property: Yes
- Road surface type: Paved
Estimated market value
Not available
Estimated sales range
Not available
$4,187/mo
Price history
Price history
| Date | Event | Price |
|---|---|---|
| 10/3/2025 | Price change | $825,000-1.8%$306/sqft |
Source: | ||
| 6/28/2025 | Price change | $840,000-2.3%$311/sqft |
Source: | ||
| 5/31/2025 | Price change | $860,000+4.2%$319/sqft |
Source: | ||
| 5/5/2025 | Price change | $825,000-4.1%$306/sqft |
Source: | ||
| 3/14/2025 | Price change | $860,000-9.5%$319/sqft |
Source: | ||
Public tax history
Public tax history
| Year | Property taxes | Tax assessment |
|---|---|---|
| 2024 | $9,136 +6% | $559,484 +10% |
| 2023 | $8,621 +6.2% | $508,622 +10% |
| 2022 | $8,120 +28.4% | $462,384 +10% |
Find assessor info on the county website
BuyAbility℠ payment
Est. payment
$5,491/mo
Principal & interest
$4087
Property taxes
$1011
Other costs
$393
Climate risks
Neighborhood: 34219
Nearby schools
GreatSchools rating
- 8/10Annie Lucy Williams Elementary SchoolGrades: PK-5Distance: 4 mi
- 4/10Parrish Community High SchoolGrades: Distance: 4.1 mi
- 4/10Buffalo Creek Middle SchoolGrades: 6-8Distance: 6.4 mi
Schools provided by the listing agent
- Elementary: Annie Lucy Williams Elementary
- Middle: Buffalo Creek Middle
- High: Parrish Community High
Source: Stellar MLS. This data may not be complete. We recommend contacting the local school district to confirm school assignments for this home.
- Loading
- Loading
