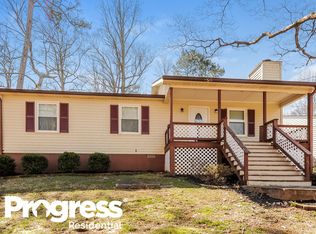Closed
$535,000
3310 Shady Cove Rd, Cumming, GA 30041
3beds
2,207sqft
Single Family Residence
Built in 1976
0.6 Acres Lot
$552,600 Zestimate®
$242/sqft
$2,899 Estimated rent
Home value
$552,600
$525,000 - $586,000
$2,899/mo
Zestimate® history
Loading...
Owner options
Explore your selling options
What's special
Great south lake Buford Dam location with lake views and nearby Little Ridge Park and boat ramp. Corner lot and non HOA. Outdoor living with new decks, front and rear. New concrete -- patio, sidewalks, and double driveway. Step-less ranch home with more than "back to studs" rehab. New architectural roof. New HVAC. All new plumbing and electrical. New insulation in walk-in crawl space, walls, and attic. Two master suites each with new double vanity and new custom shower with frameless glass. Guest bedroom has ensuite access to all new hall bath with tub surround tile. All new white shaker cabinetry in kitchen, three full baths and laundry. New black shaker cabinetry in office or potential additional living or dining space. 2023-style open floor plan in Great Room, Kitchen and Dining Room. Top quality quartz in new kitchen, baths, and office. New windows and interior/exterior doors. New custom closets in all three bedroom and linen (installed after pics). How about large sunroom with windows galore? Hop out to private deck! Oversized double garage with new openers. Plenty of room for extra RV/boat parking. Come on and be wowed!
Zillow last checked: 8 hours ago
Listing updated: April 24, 2024 at 12:52pm
Listed by:
Gregory Willis 678-231-0841,
Keller Williams Community Partners,
Jarrod Willis 678-230-7377,
Keller Williams Community Partners
Bought with:
Traci Avers, 354151
Keller Williams Realty Atl. Partners
Source: GAMLS,MLS#: 10159120
Facts & features
Interior
Bedrooms & bathrooms
- Bedrooms: 3
- Bathrooms: 3
- Full bathrooms: 3
- Main level bathrooms: 3
- Main level bedrooms: 3
Dining room
- Features: Seats 12+
Kitchen
- Features: Breakfast Bar, Kitchen Island
Heating
- Electric
Cooling
- Ceiling Fan(s), Central Air
Appliances
- Included: Dishwasher, Microwave
- Laundry: Mud Room
Features
- Double Vanity, Walk-In Closet(s), In-Law Floorplan, Master On Main Level, Split Bedroom Plan
- Flooring: Hardwood, Tile
- Windows: Double Pane Windows
- Basement: Crawl Space
- Attic: Pull Down Stairs
- Number of fireplaces: 1
- Fireplace features: Family Room, Masonry
- Common walls with other units/homes: No Common Walls
Interior area
- Total structure area: 2,207
- Total interior livable area: 2,207 sqft
- Finished area above ground: 2,207
- Finished area below ground: 0
Property
Parking
- Parking features: Garage Door Opener, Garage, Kitchen Level, Side/Rear Entrance
- Has garage: Yes
Features
- Levels: One
- Stories: 1
- Patio & porch: Deck, Patio
- Fencing: Front Yard
- Waterfront features: No Dock Or Boathouse
- Body of water: Lanier
Lot
- Size: 0.60 Acres
- Features: Corner Lot, Private
Details
- Parcel number: 224 266
- Special conditions: Agent Owned,Investor Owned
Construction
Type & style
- Home type: SingleFamily
- Architectural style: Ranch
- Property subtype: Single Family Residence
Materials
- Vinyl Siding
- Foundation: Block
- Roof: Composition
Condition
- Resale
- New construction: No
- Year built: 1976
Utilities & green energy
- Electric: 220 Volts
- Sewer: Septic Tank
- Water: Public
- Utilities for property: Cable Available, Electricity Available, Water Available
Green energy
- Energy efficient items: Insulation, Doors, Appliances, Water Heater
Community & neighborhood
Community
- Community features: None
Location
- Region: Cumming
- Subdivision: None
HOA & financial
HOA
- Has HOA: No
- Services included: None
Other
Other facts
- Listing agreement: Exclusive Right To Sell
- Listing terms: Cash,Conventional,FHA,VA Loan
Price history
| Date | Event | Price |
|---|---|---|
| 8/31/2023 | Sold | $535,000$242/sqft |
Source: | ||
| 8/7/2023 | Pending sale | $535,000$242/sqft |
Source: | ||
| 8/4/2023 | Price change | $535,000-0.9%$242/sqft |
Source: | ||
| 6/25/2023 | Price change | $540,000-1.8%$245/sqft |
Source: | ||
| 5/12/2023 | Listed for sale | $550,000+161.9%$249/sqft |
Source: | ||
Public tax history
| Year | Property taxes | Tax assessment |
|---|---|---|
| 2024 | $5,021 +4.6% | $214,000 +9.7% |
| 2023 | $4,802 +19.2% | $195,112 +28.9% |
| 2022 | $4,030 +13.1% | $151,420 +17.4% |
Find assessor info on the county website
Neighborhood: 30041
Nearby schools
GreatSchools rating
- 7/10Mashburn Elementary SchoolGrades: PK-5Distance: 1.8 mi
- 8/10Lakeside Middle SchoolGrades: 6-8Distance: 1.7 mi
- 8/10Forsyth Central High SchoolGrades: 9-12Distance: 3.9 mi
Schools provided by the listing agent
- Elementary: Mashburn
- Middle: Lakeside
- High: Forsyth Central
Source: GAMLS. This data may not be complete. We recommend contacting the local school district to confirm school assignments for this home.
Get a cash offer in 3 minutes
Find out how much your home could sell for in as little as 3 minutes with a no-obligation cash offer.
Estimated market value$552,600
Get a cash offer in 3 minutes
Find out how much your home could sell for in as little as 3 minutes with a no-obligation cash offer.
Estimated market value
$552,600
